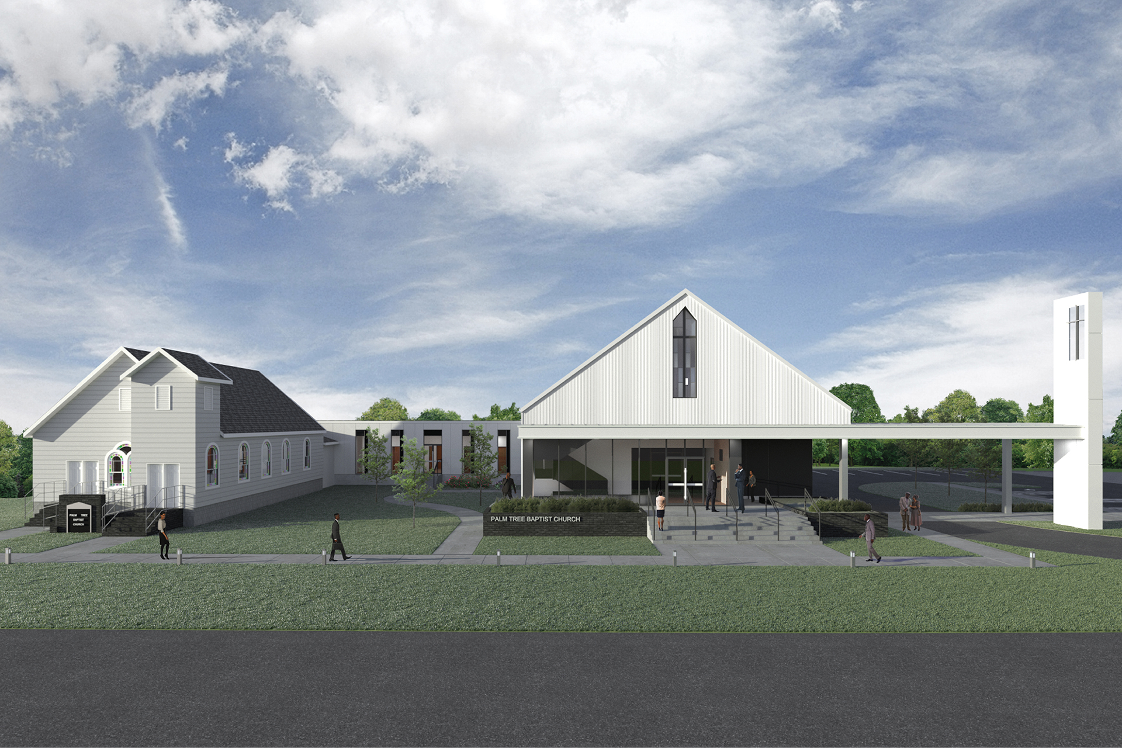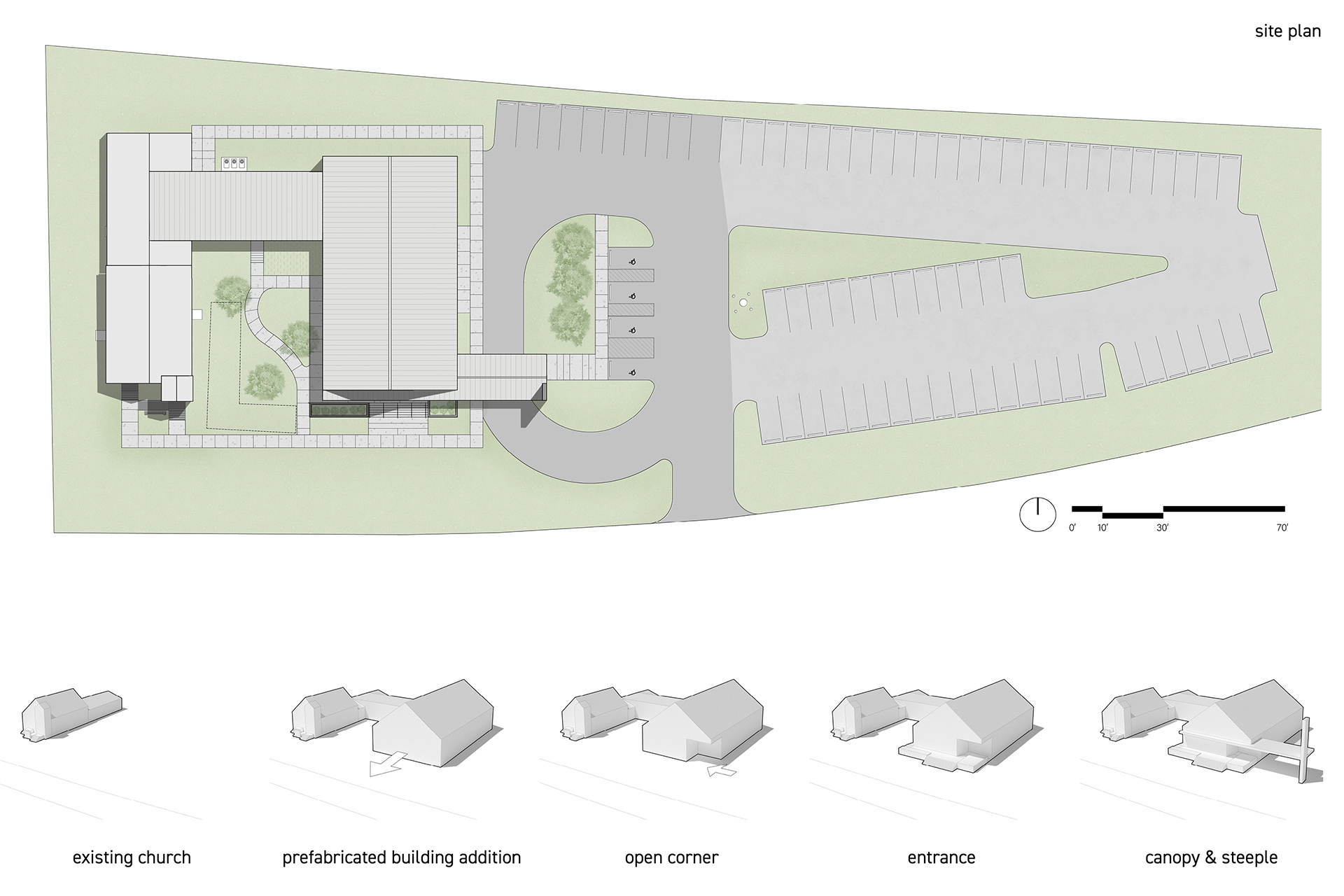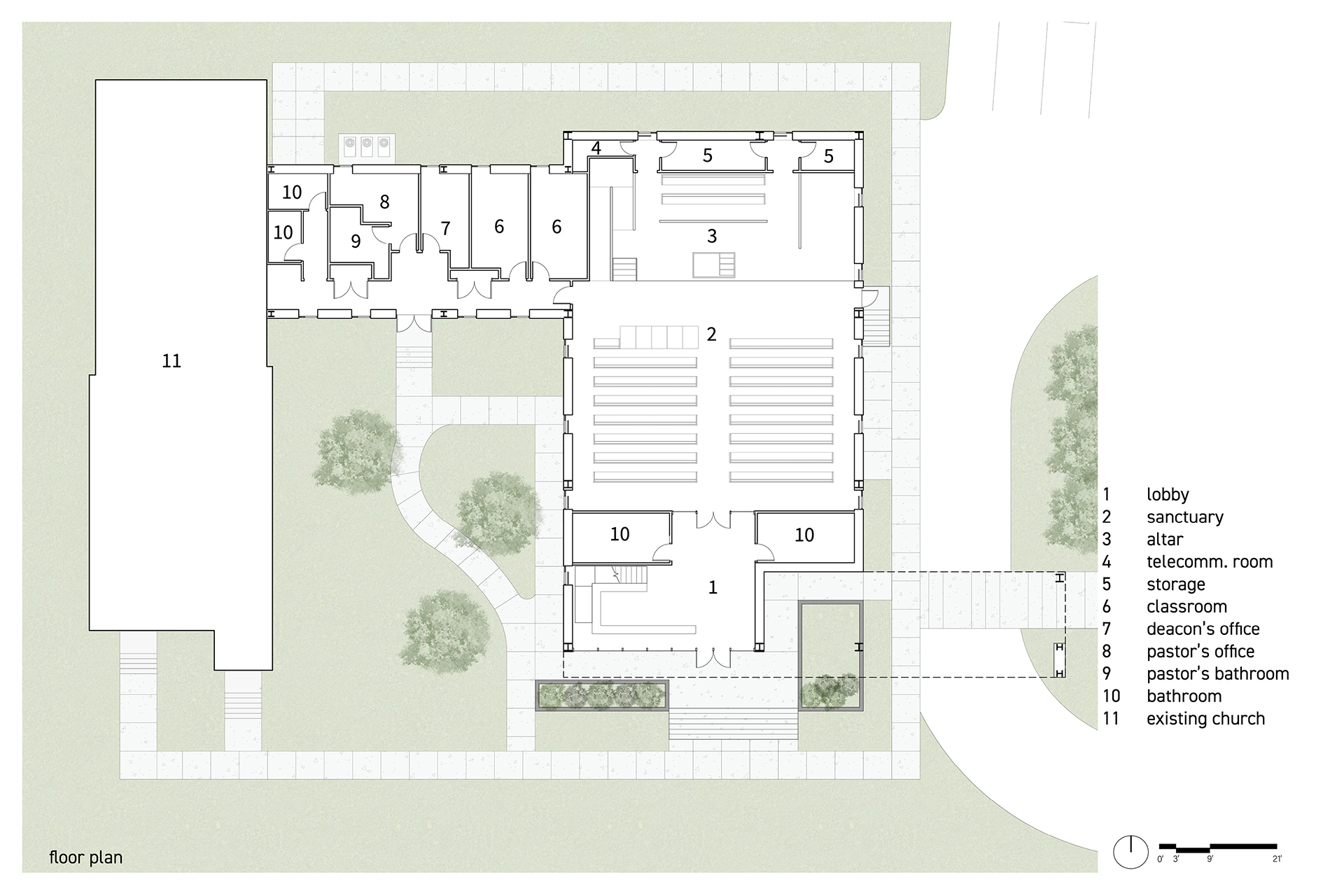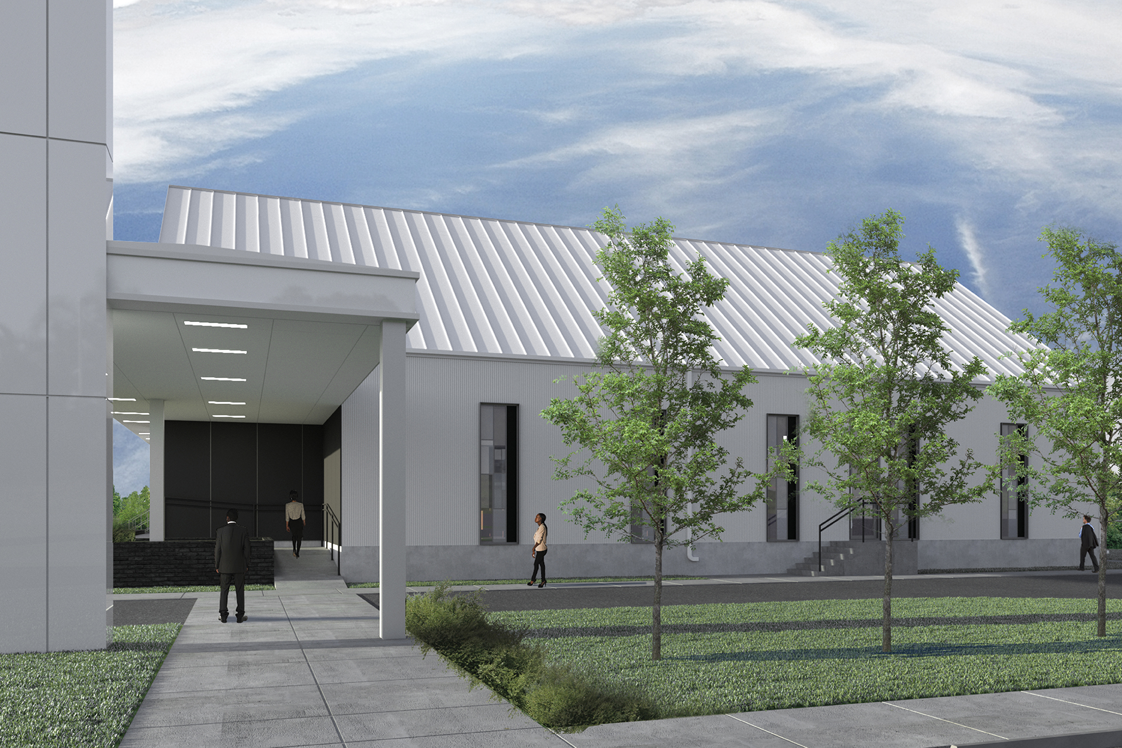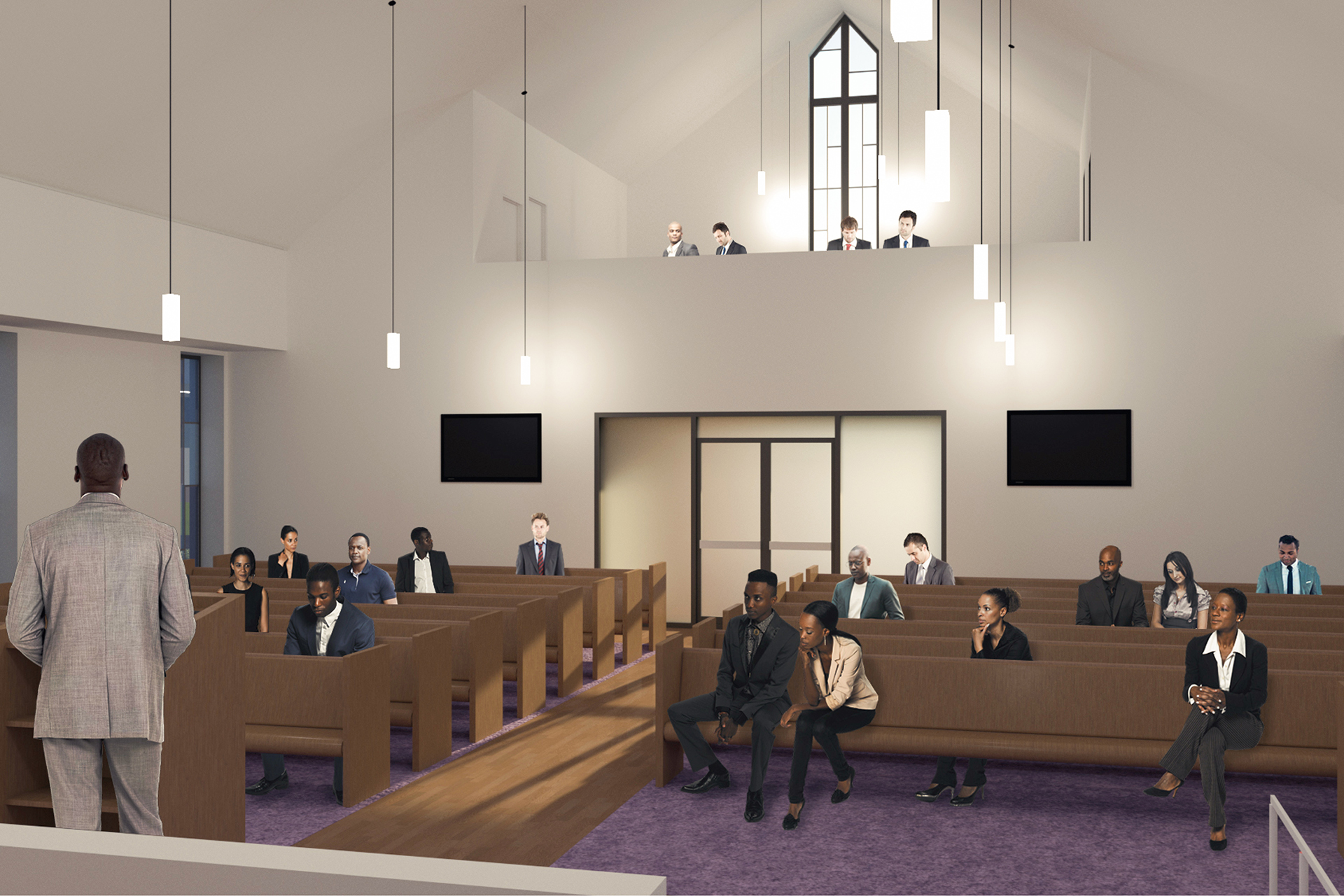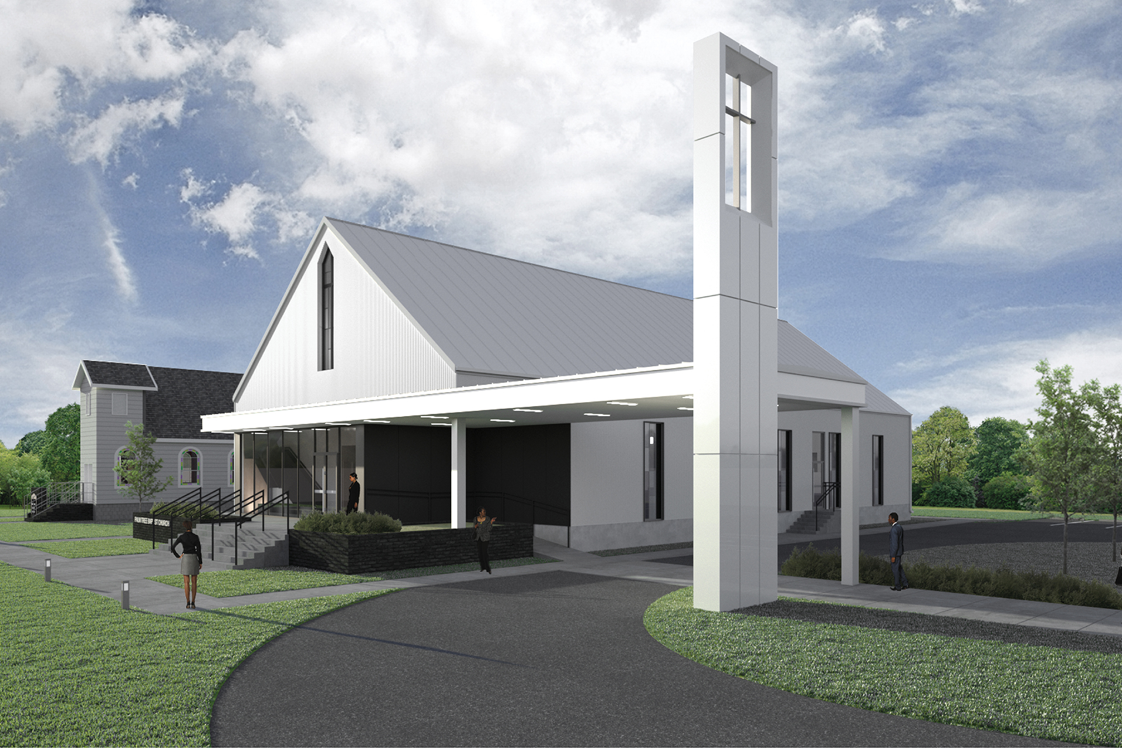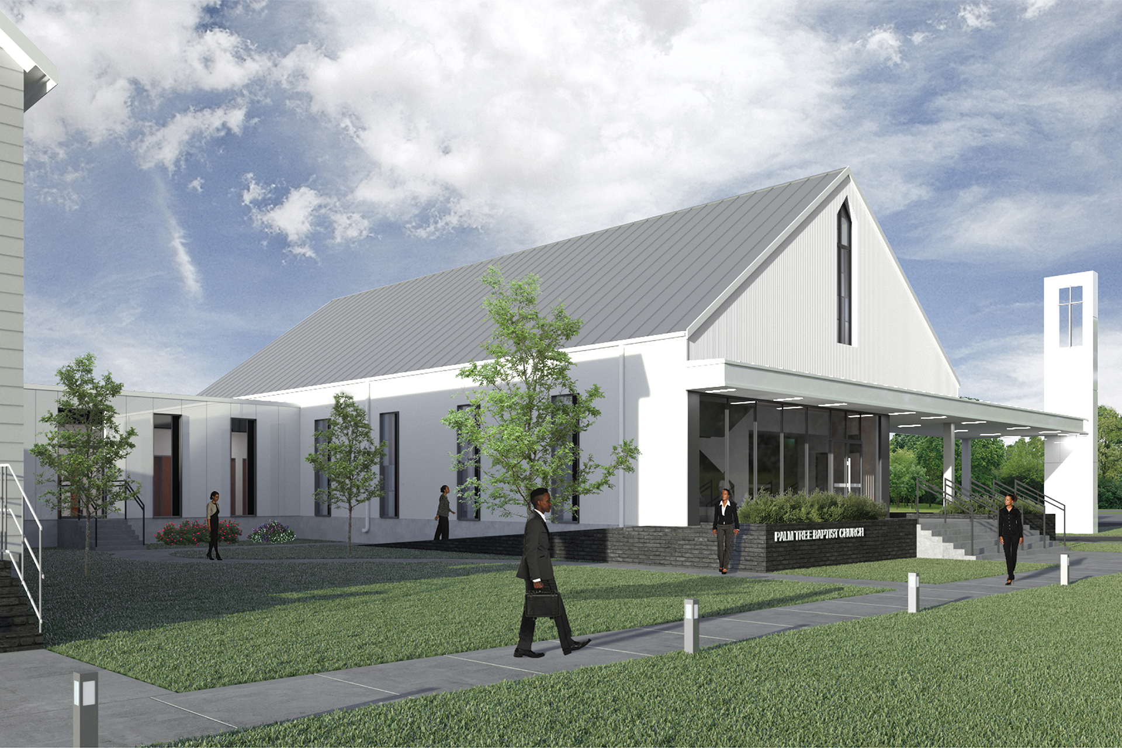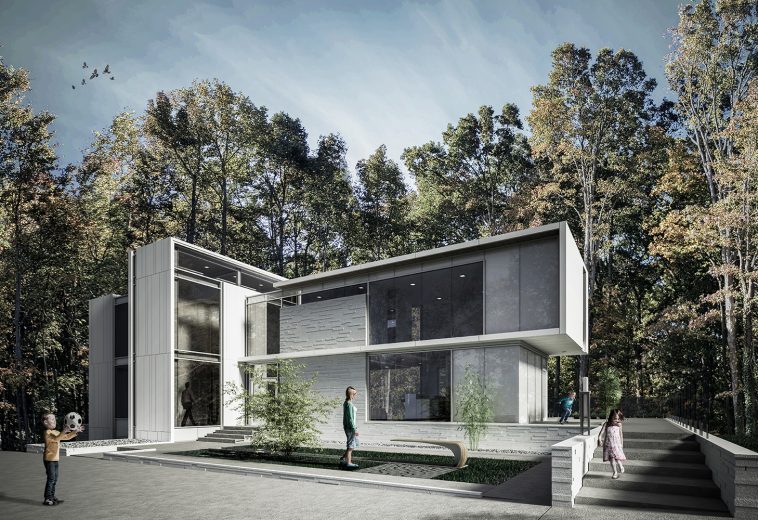Palm Tree Baptist Church
Gallery
The original church building was constructed in 1877. The new sanctuary which Andre Johnson Architects was hired to design will increase the seating capacity from roughly 130 people to about 250 people. In addition to the increase in the number of occupants, functionality, sightlines, and efficiency have been improved with the layout of the pews in the new building. Much needed support spaces which include 2 small classrooms, an office for clerical duties, and a pastor’s suite have been provided. As a result of the limited budget, the building will be supported by a pre-engineered structure. The design team has been able to work with the potential pre-engineered structure manufacturer during the design phase. This process has allowed us to arrive at a design that benefits from the cost and construction efficiencies provided by such a system, while still creating a unique and refined aesthetic. The material choices for the new building are complimentary to the existing church in tone and color but are indicative of a more modern approach.
Date: 2019
Client: Palm Tree Baptist Church
Status: Construction Documentation
Location: Suffolk, Virginia

