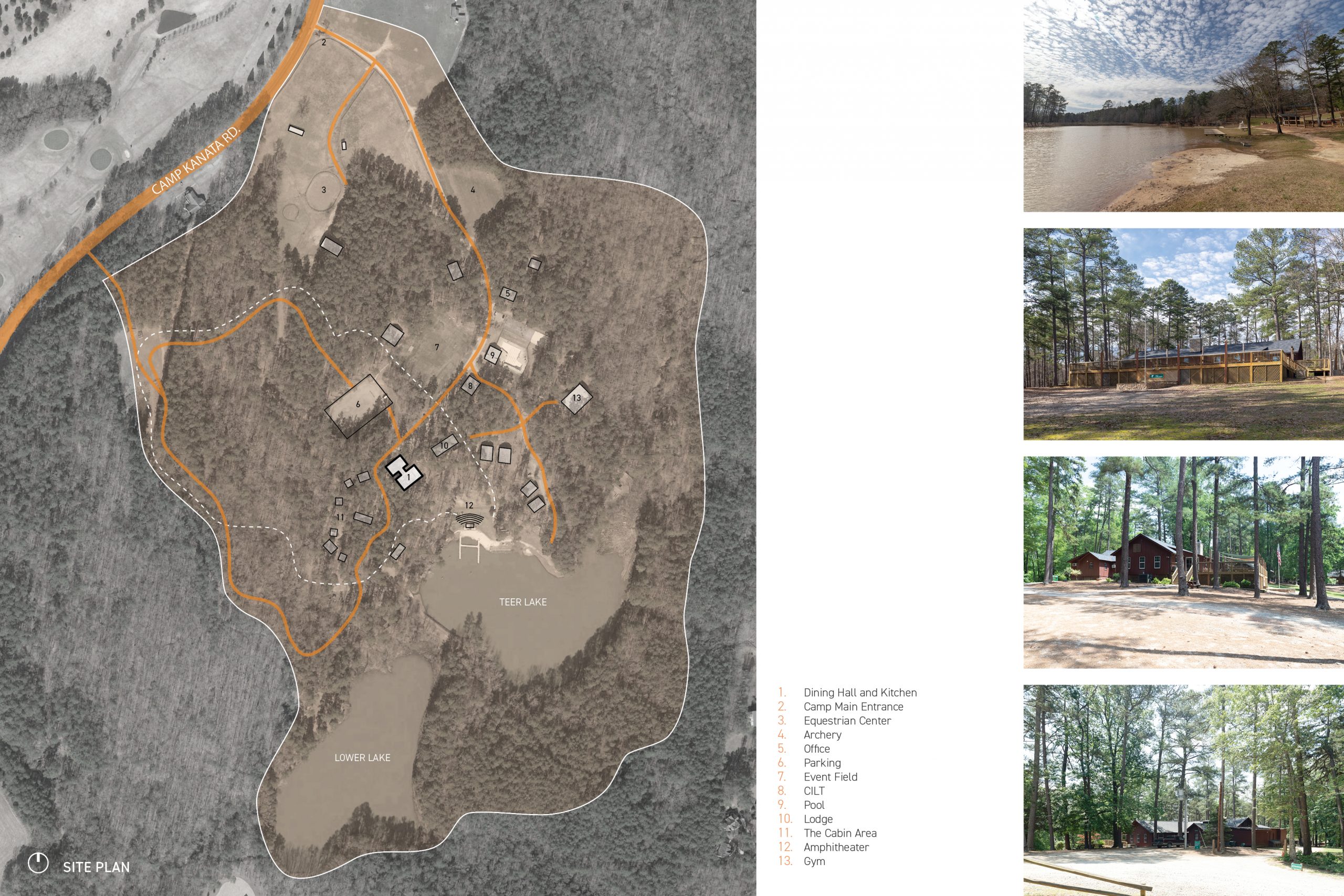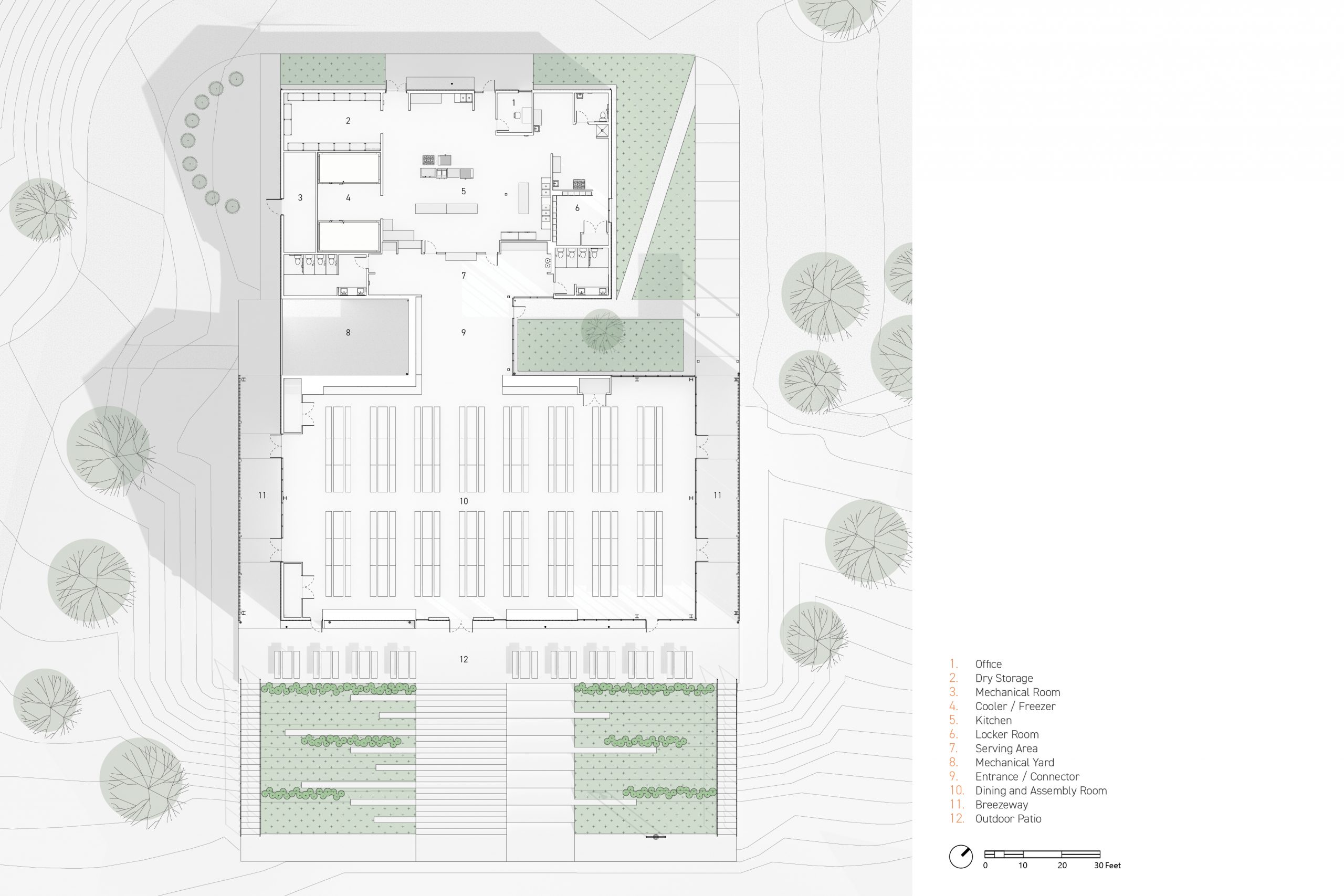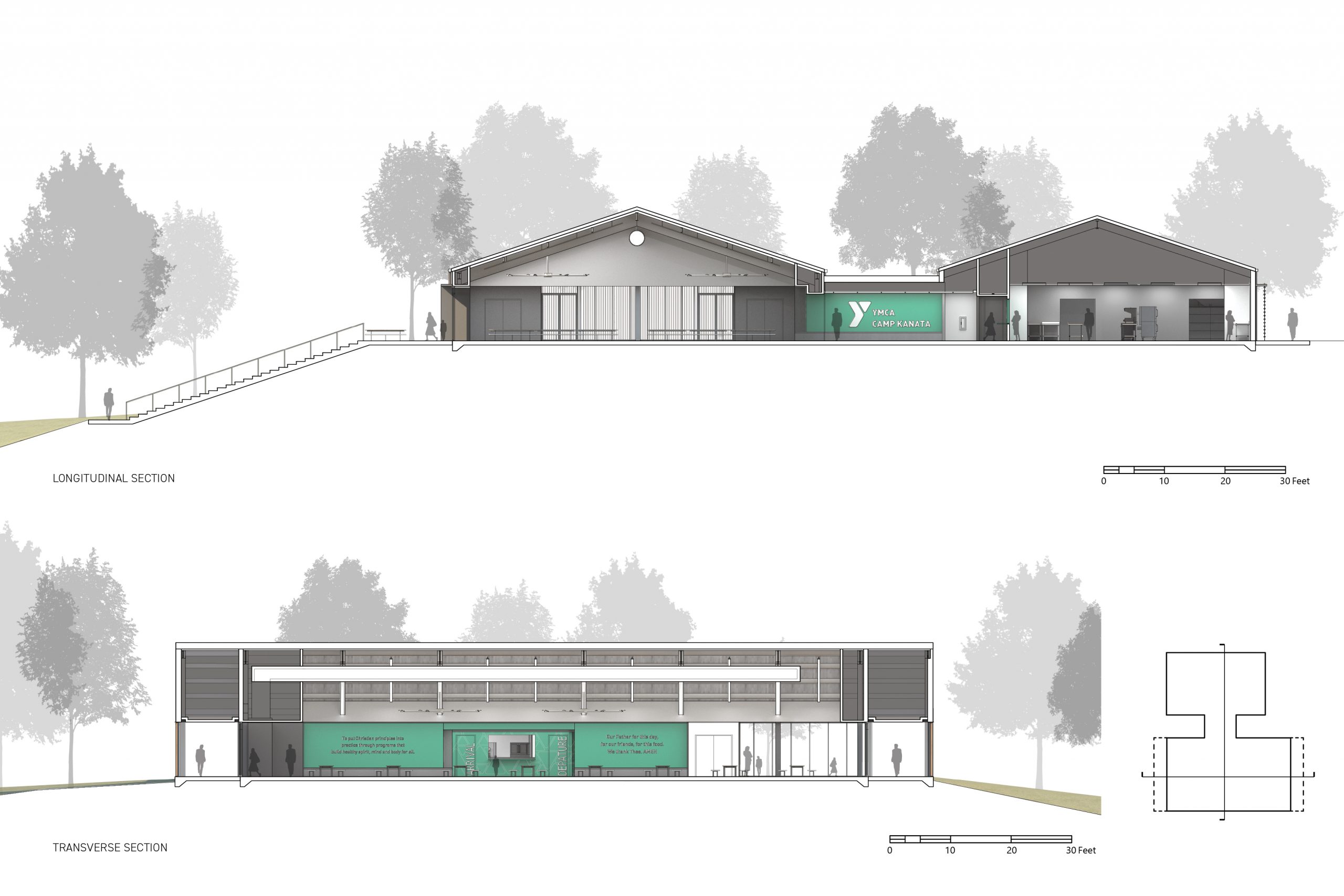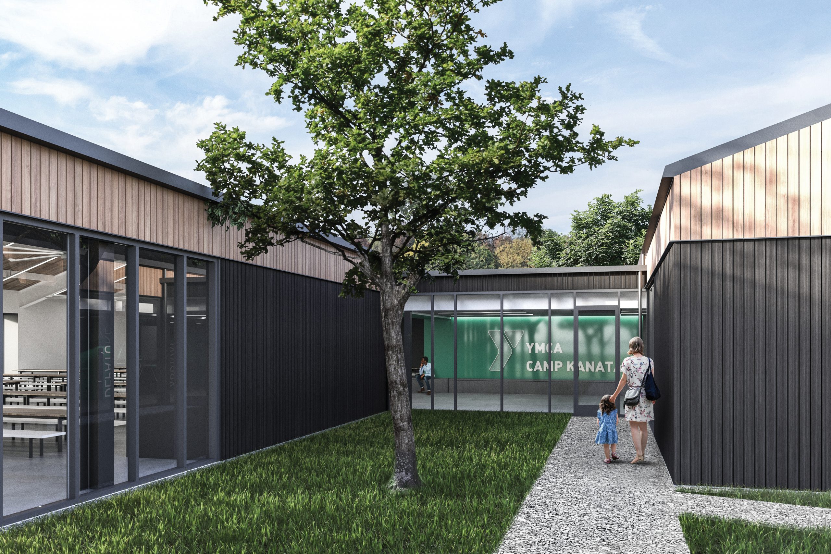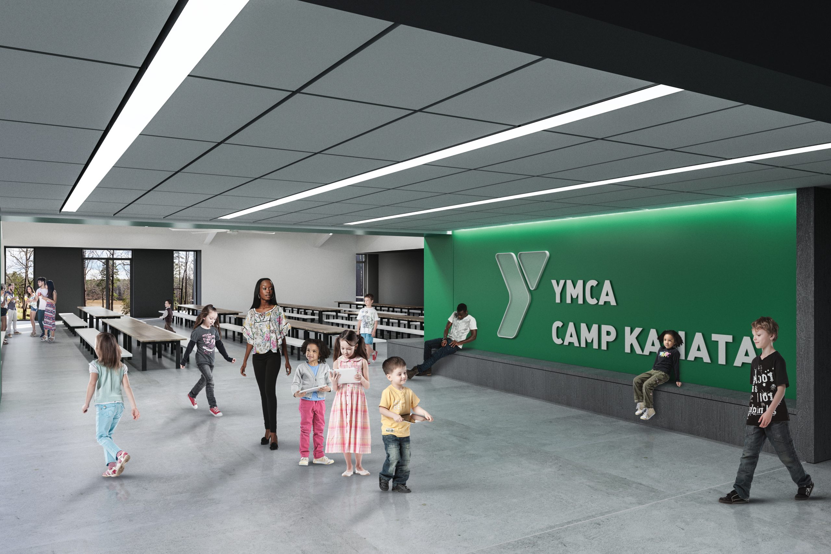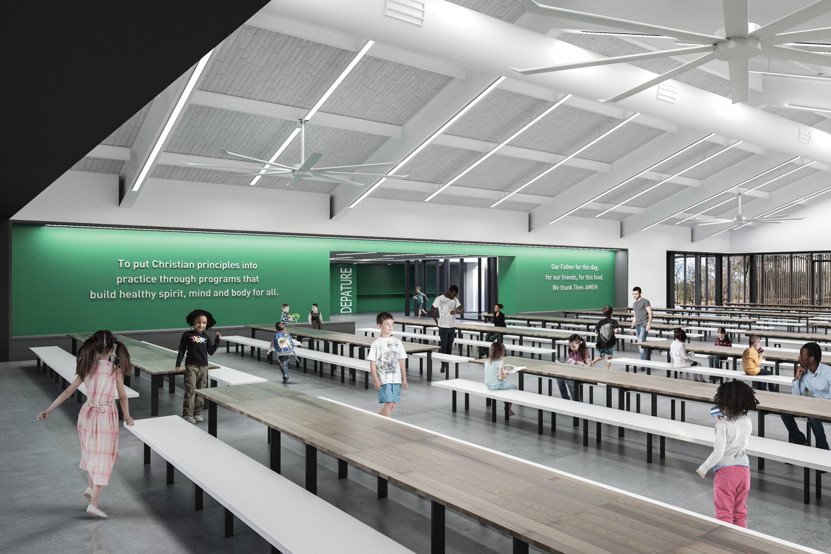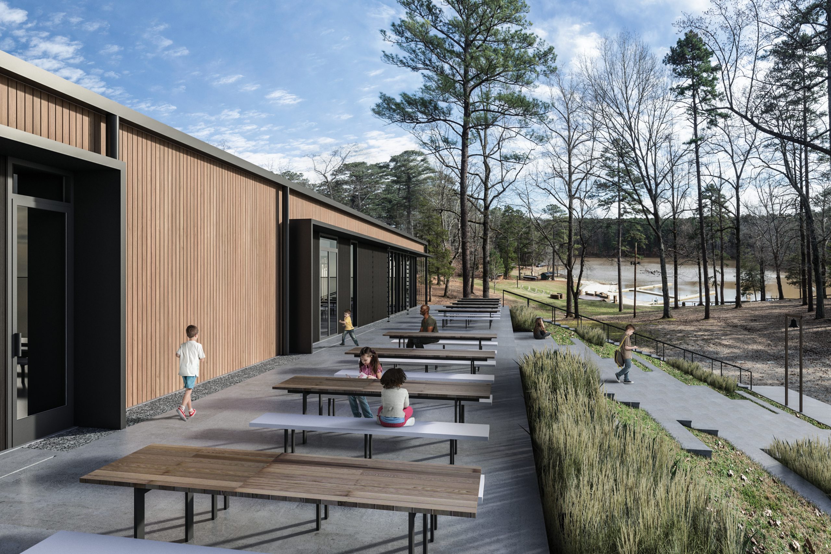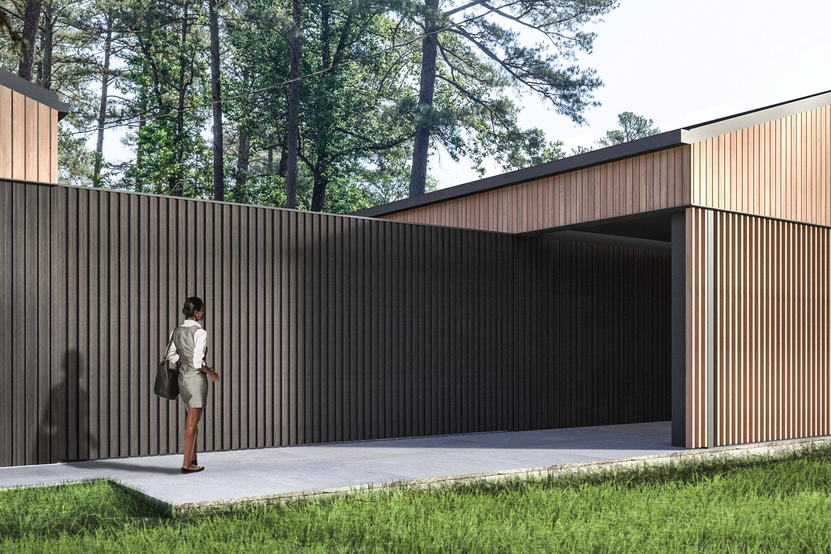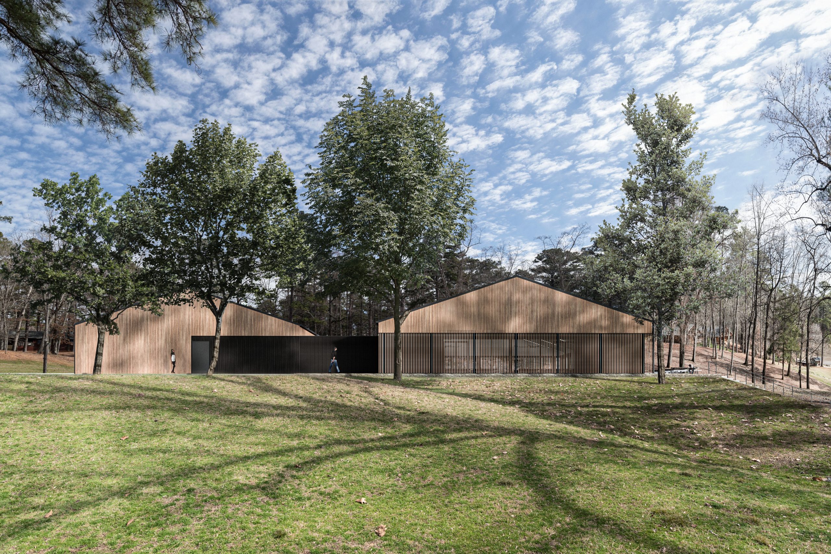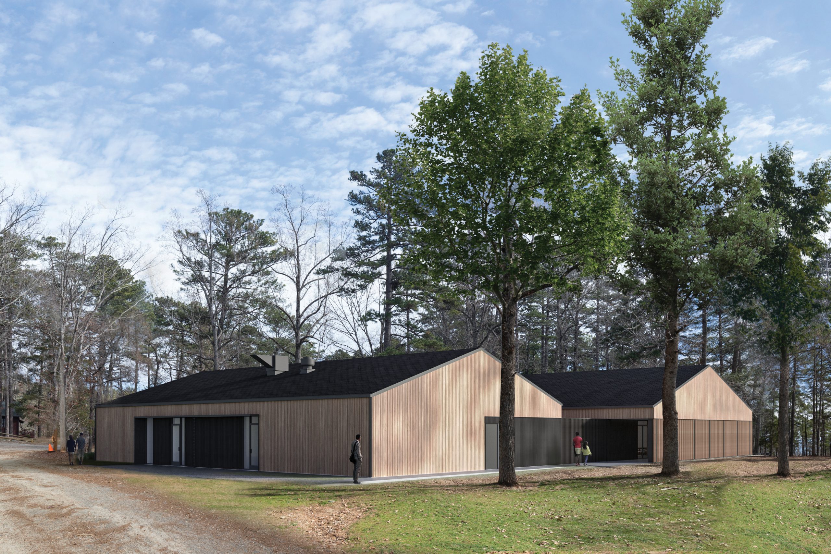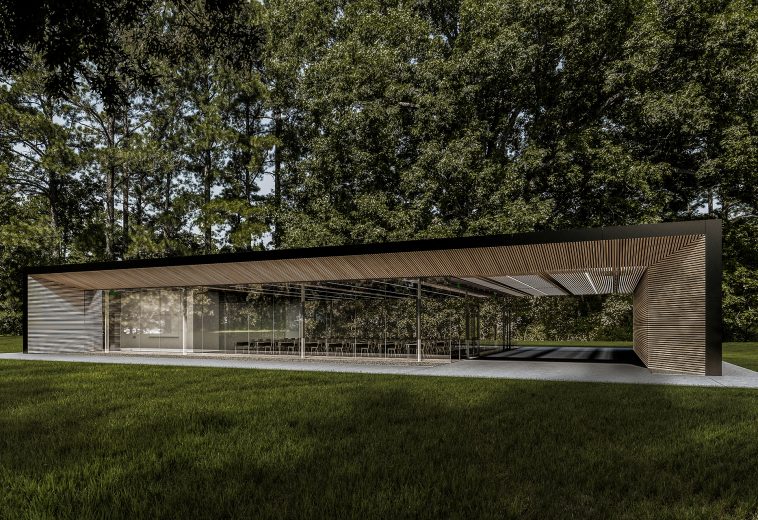Camp Kanata Dining Hall
Gallery
Camp Kanata is a 150-acre camp site operated by the YMCA of the Triangle. It serves as a day and overnight camp which can accommodate several hundred children at any given time. The existing dining hall and associated kitchen were undersized, outdated and required replacement. The design team took cues from the language of the existing cabins and other structures on site to create a more modern yet contextual aesthetic for the new building. The basic diagram is two A-frame structures linked by a glass connector. The primary exterior cladding is t-111 plywood panels with accents of dark resawn timber. The composition was thoughtfully conceived and offers a clean and simple yet sophisticated solution. The interior finishes are spare in keeping with the precedent of the camp and budgetary constraints. Despite these factors, surfaces are creatively treated with accent colors and applied graphics to provide interest where appropriate. The terraced stair / seating area on the south side of the building conforms to the natural grade of the site and creates a welcome gathering place at the heart of the camp.
Date: 2017 – Current
Client: YMCA of the Triangle
Status: Construction
Location: Wake Forest, North Carolina


