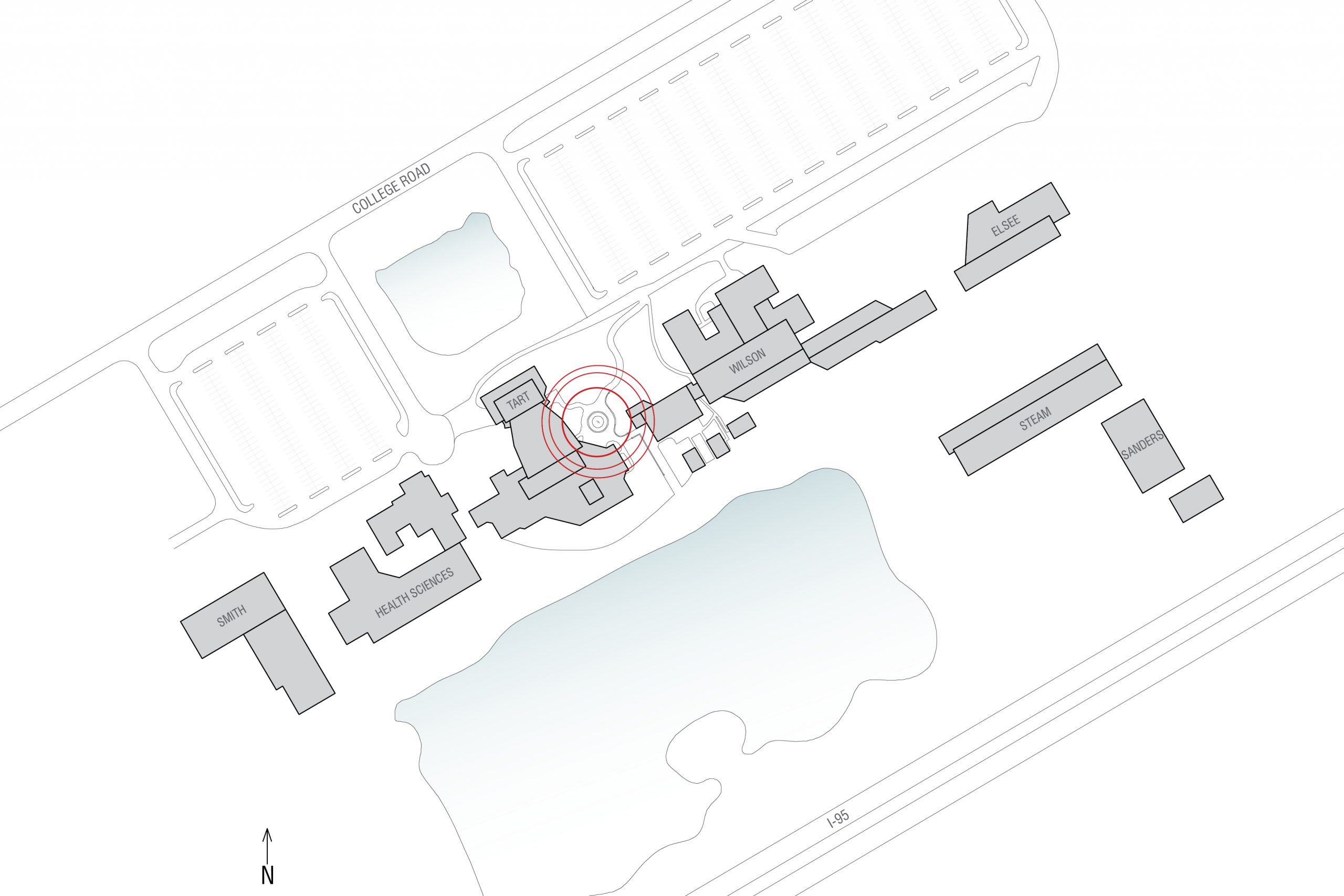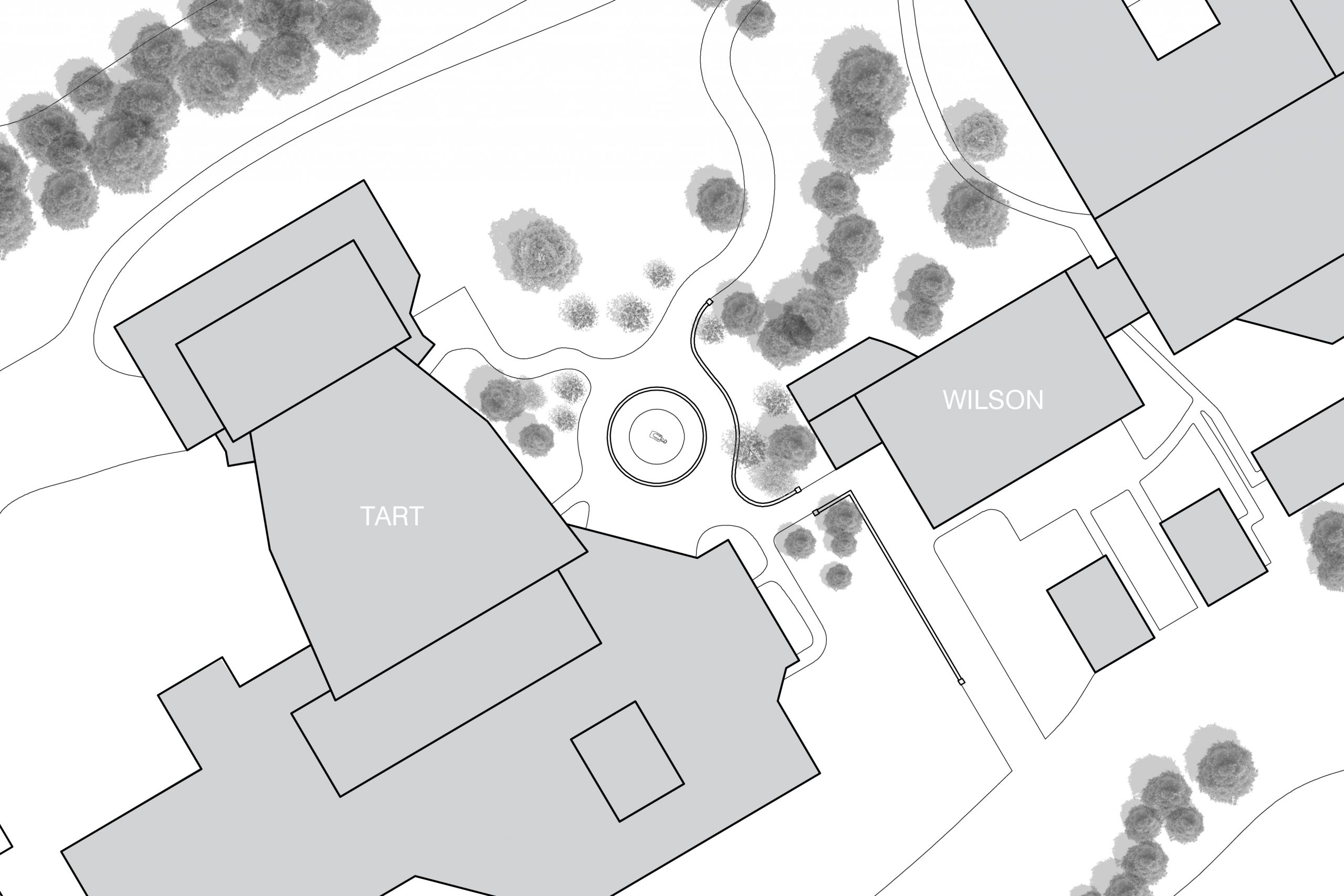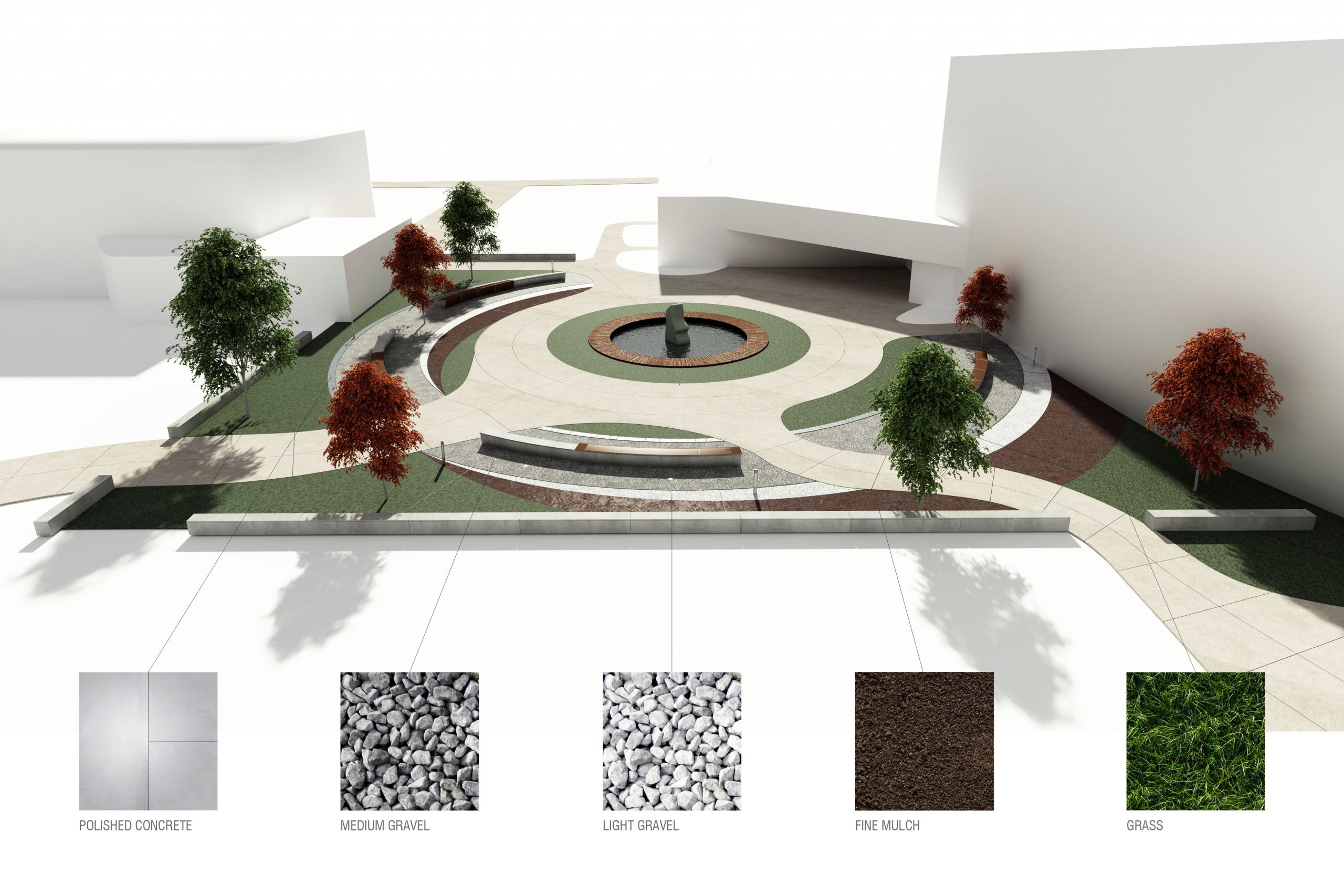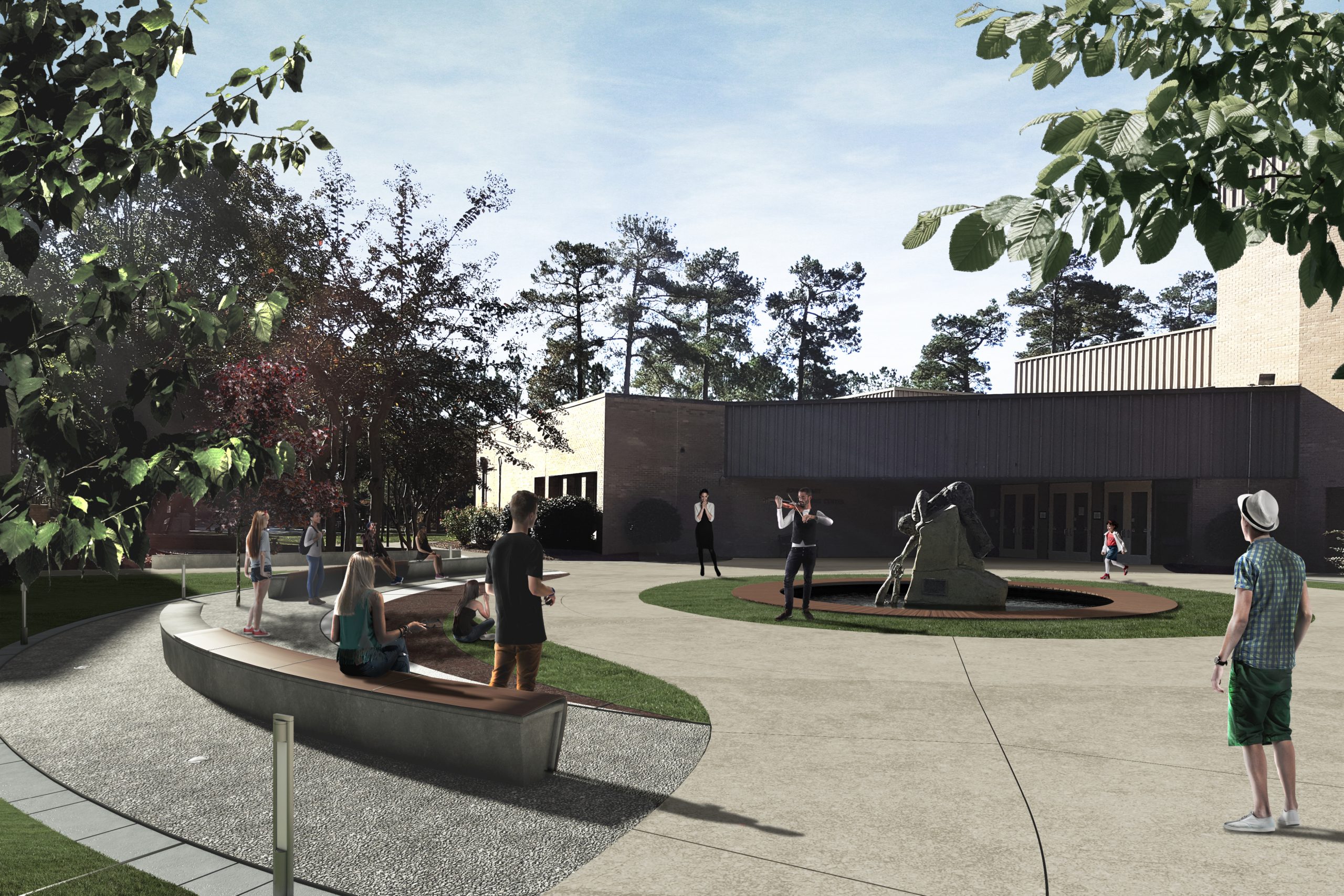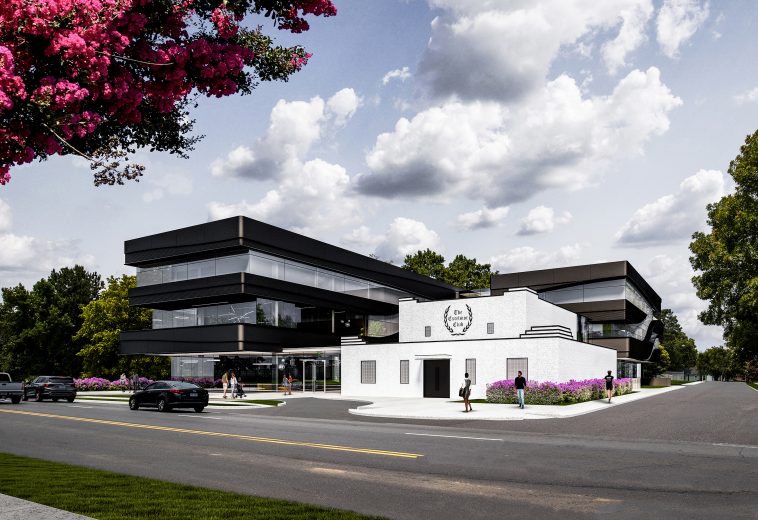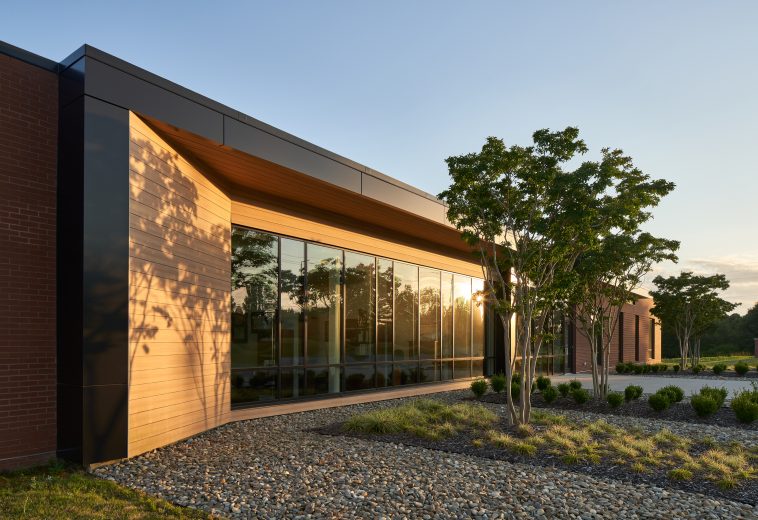Entry Fountain and Plaza Renovation
Gallery
The proposed intervention for Johnston Community College is to be undertaken at the plaza between the Tart and Wilson buildings. This location is central to the campus and has the potential to serve the local community as well as the students, faculty, and staff of the college. The existing design has a sculpture and pond as the focal point. The low walls reinforce movement through the space, however in their current form, they discourage prolonged occupation. One of the primary considerations in this exercise was to find a way to transform the plaza into more of a place, as opposed to a passage. The proposed option does away with the existing walls and introduces a new series of walls which are expanded out and define a clear zone of occupation organized around the pond and sculpture. Other key components of the design are, seating, treatment of the ground with various textures and tones for interest, small trees to provide appropriate scale and shadefor the space, and lighting to highlight the pond and sculpture, as well as provide a safe and hospitable experience at all hours of the day.
Date: 2017
Client: Johnston Community College
Status: Concept Design
Location: Smithfield, North Carolina



