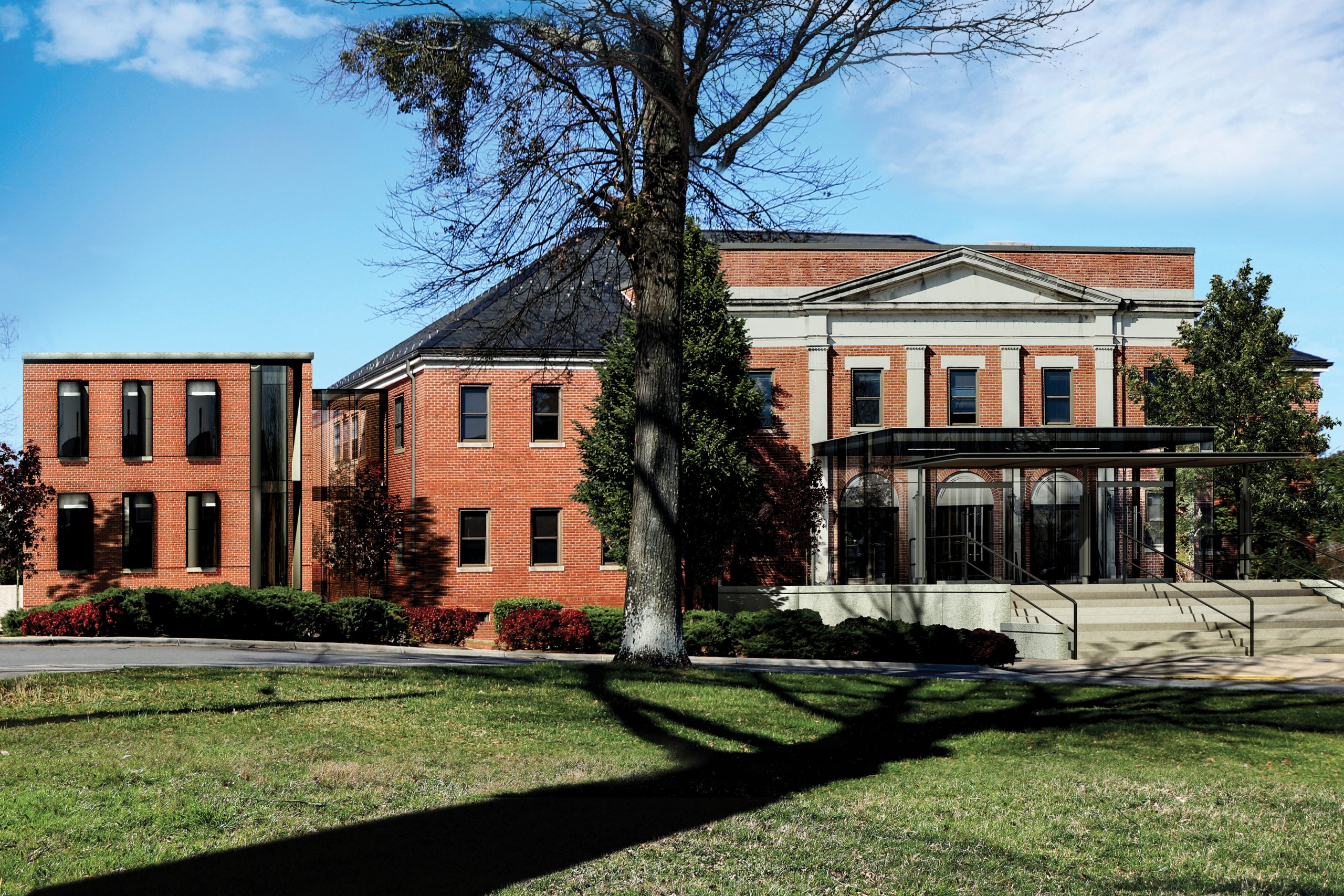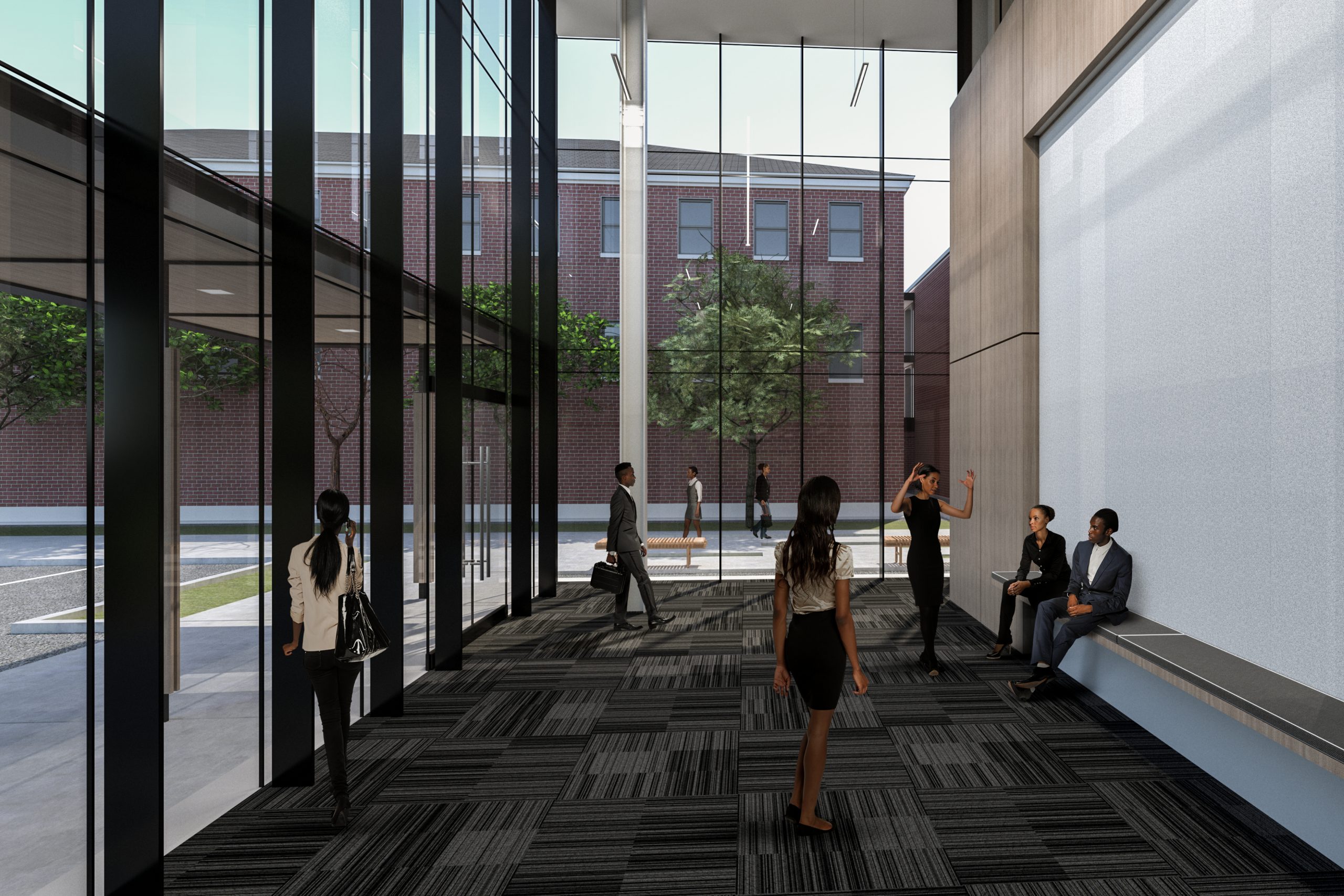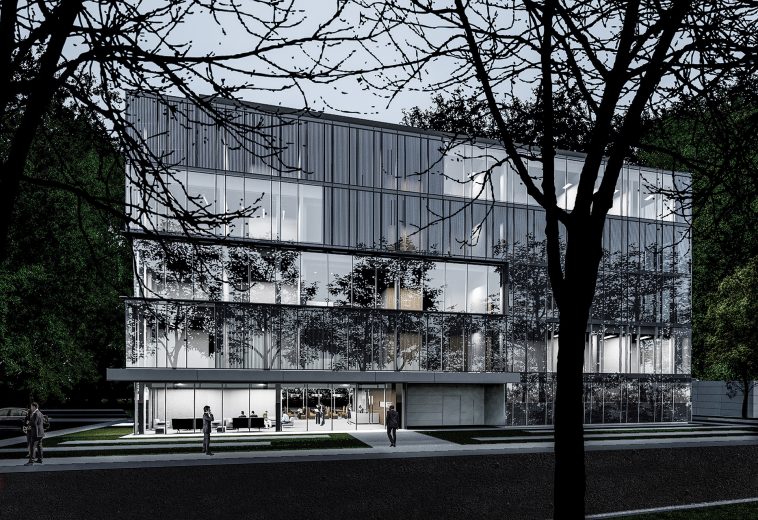School of Business, Management & Technology
Gallery
The project was an addition to Saint Augustine’s University’s School of Business, Management & Technology building. The existing neoclassical brick building required additional classrooms, offices, an auditorium, and a new vestibule. The proximity of the adjacent library limited the available space to locate the new structure. In response, the program was stretched out and organized in a single loaded 3 story bar which runs the full length of the site. Conceptually, the auditorium is a glass box inserted into the brick bar. It is located at the rear of the site and opens onto a landscaped plaza which was previously a parking lot. In respect to the established aesthetic, the primary material utilized for the addition is a red brick which matches the scale and color of the existing predominant building material. Additionally, precast concrete accents tie the new with the old while expanses of clear glass are strategically incorporated at the vestibule, building connector and auditorium to provide a modern touch.
Date: 2017
Client: St. Augustine’s University
Status: Concept Design
Location: Raleigh, North Carolina








