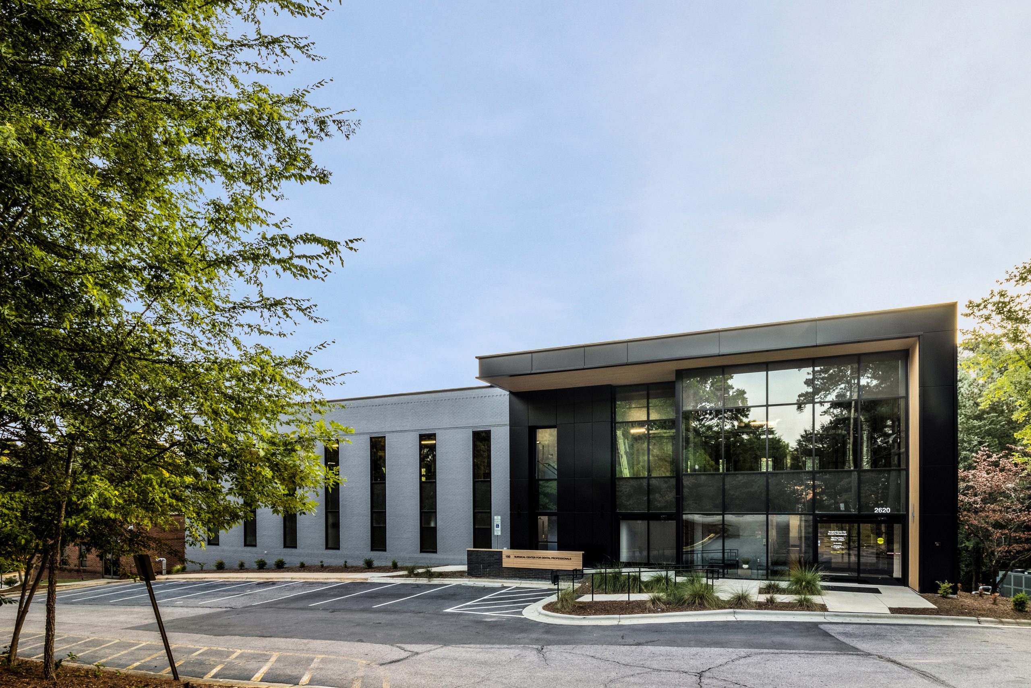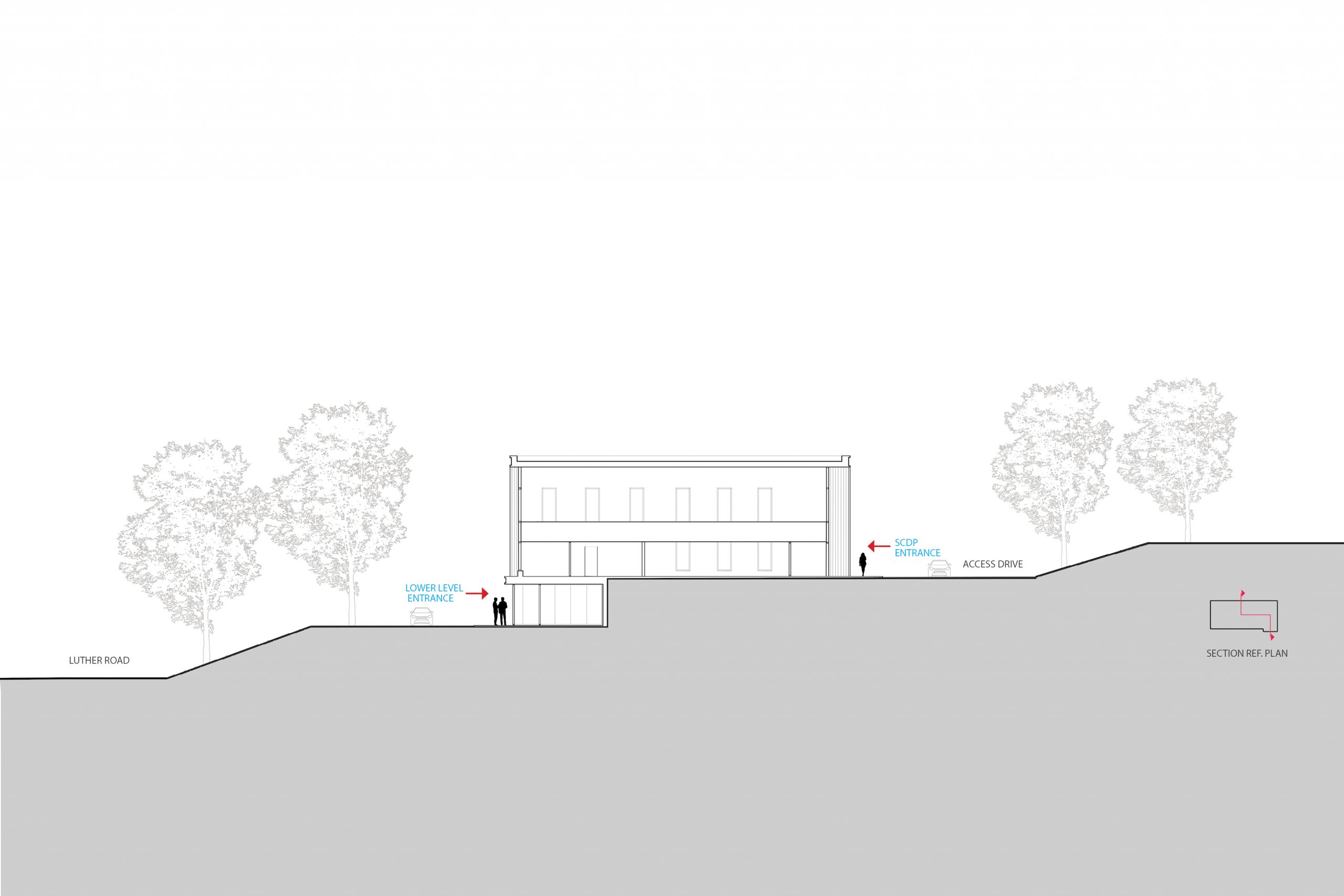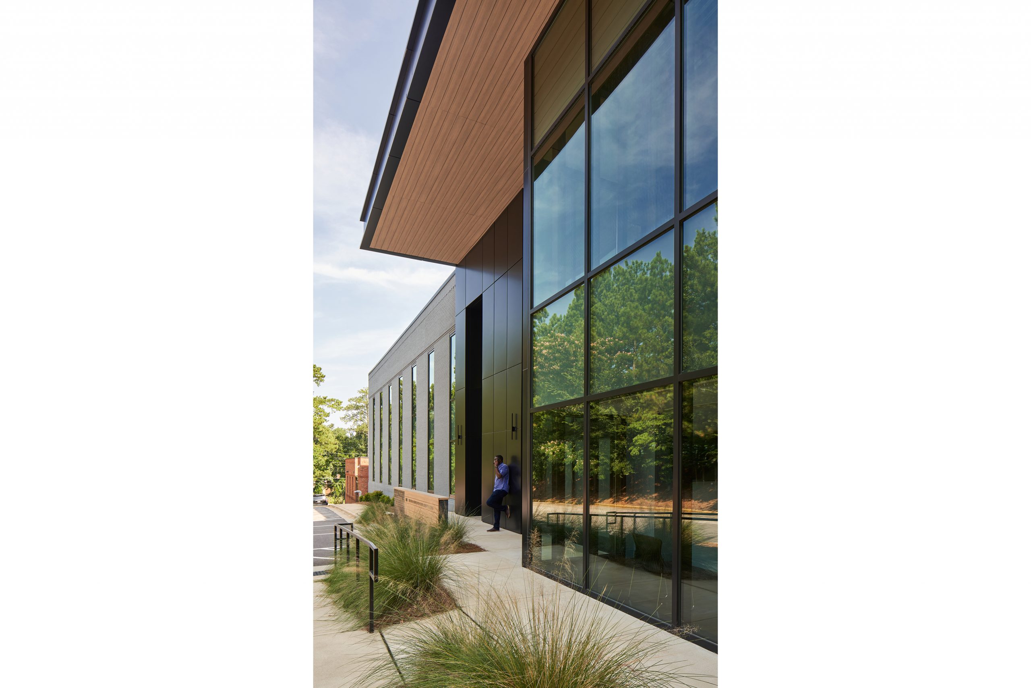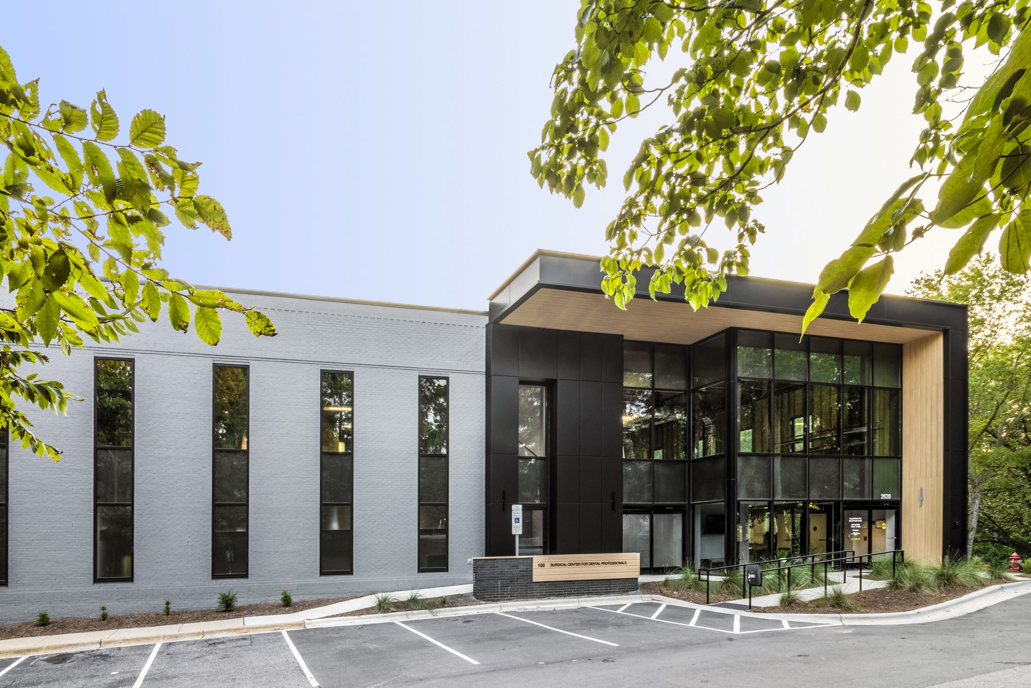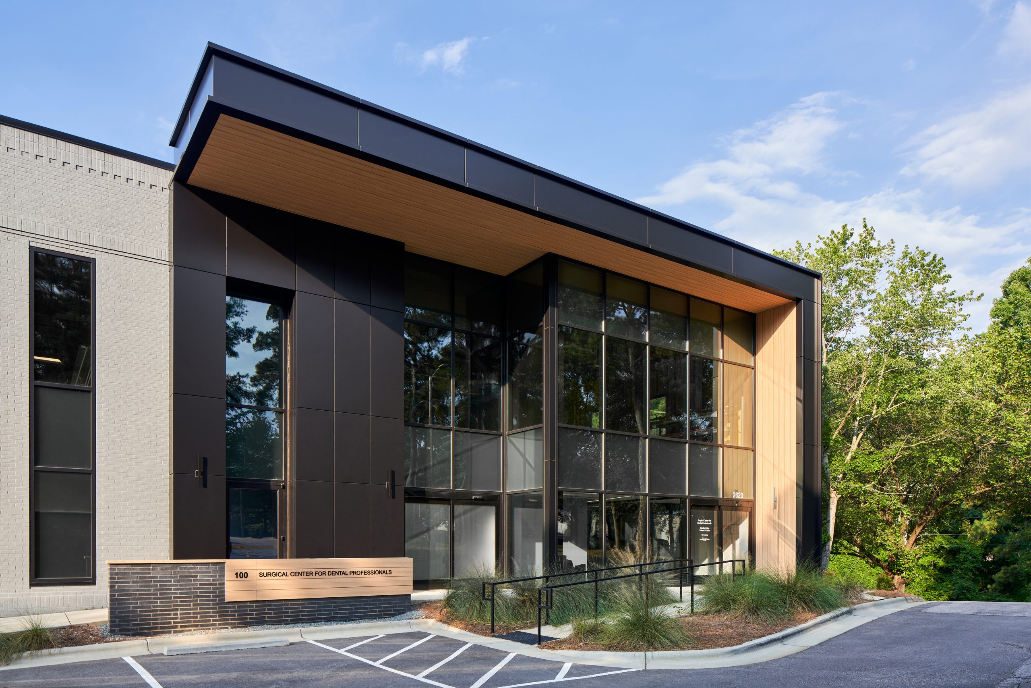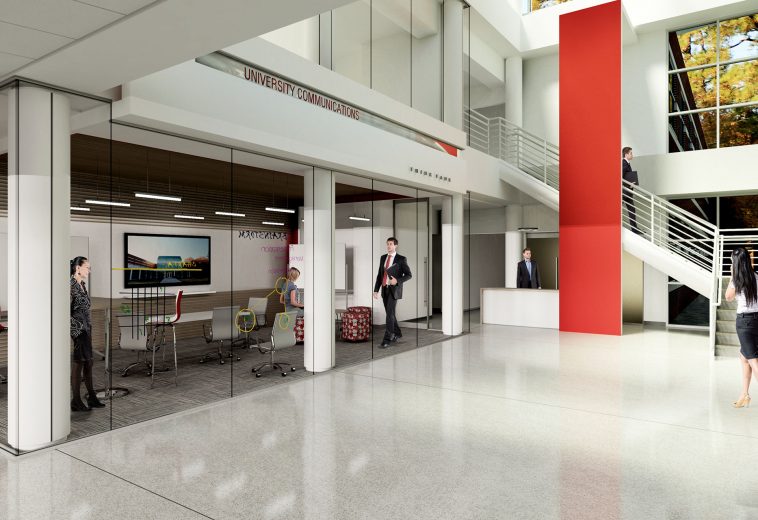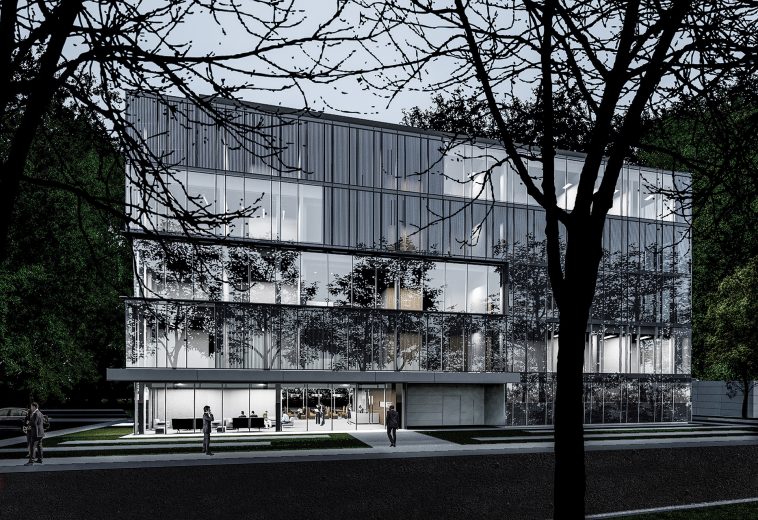Surgical Center for Dental Professionals
Gallery
The strategy for this design was to modernize the building in the areas where visitors come into the most immediate contact with it, the entries. With this approach much of the design energy was focused on developing a language to stand in contrast to, while still complementing, the existing brick envelope. The materials of choice were black composite metal panels, curtain wall and Trespa high pressure laminate panels. Niches in the footprint of the existing building were in-filled on both the front and back of the building to provide space for additional program. These new program areas were also clad in brick and painted a medium gray color, along with the existing brick, to provide a more neutral yet modern base upon which to build. The dark metal panel and insulated glass of the curtainwall pair well with the painted brick, while the wood look Trespa panels provide a warm accent to the overall palette.
Date: 2017
Client: Bebe Rose Properties
Status: Completed
Location: Raleigh, North Carolina
Photography Credit: Keith Isaacs Photo Images: 2,6,7,8,9 and 15

