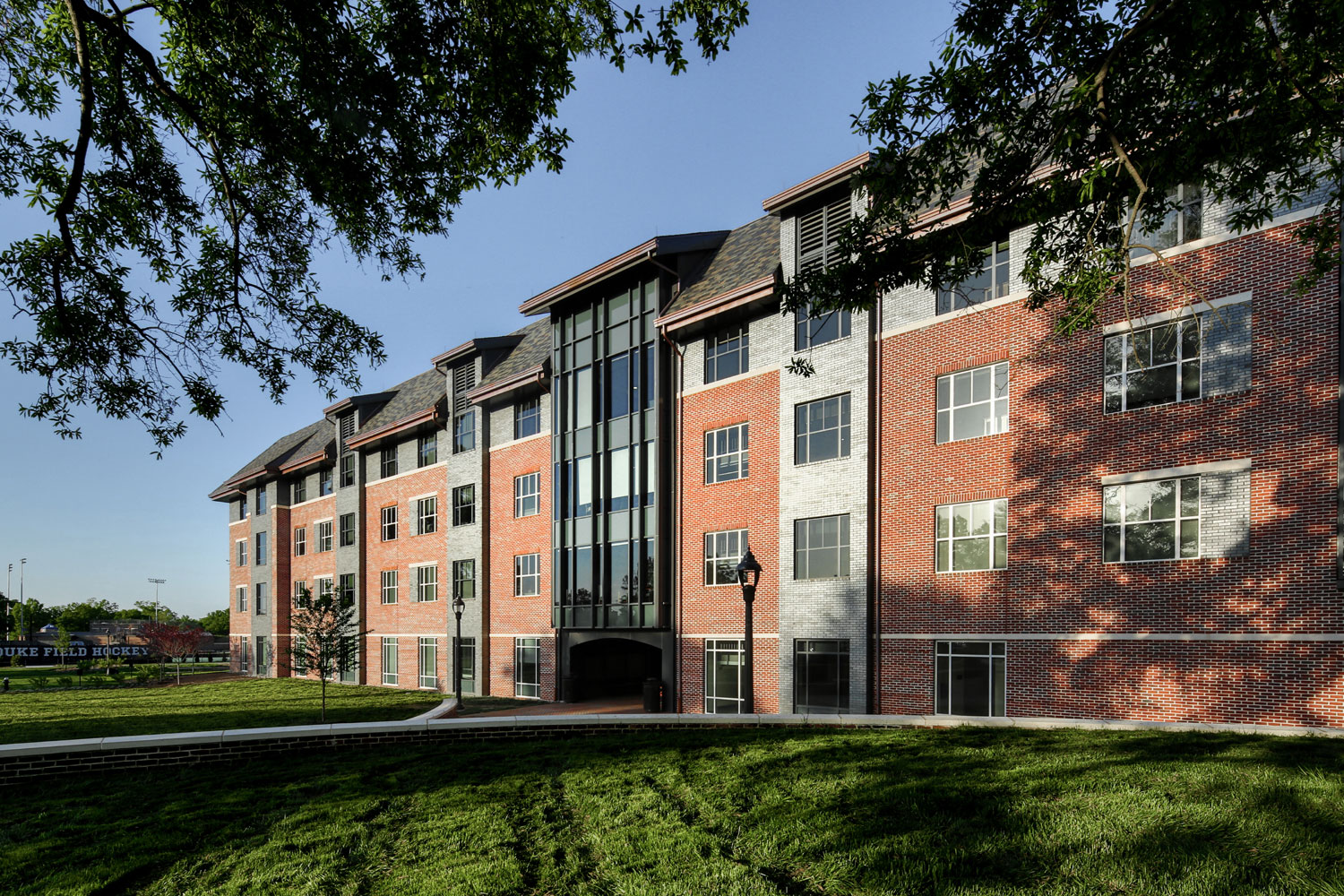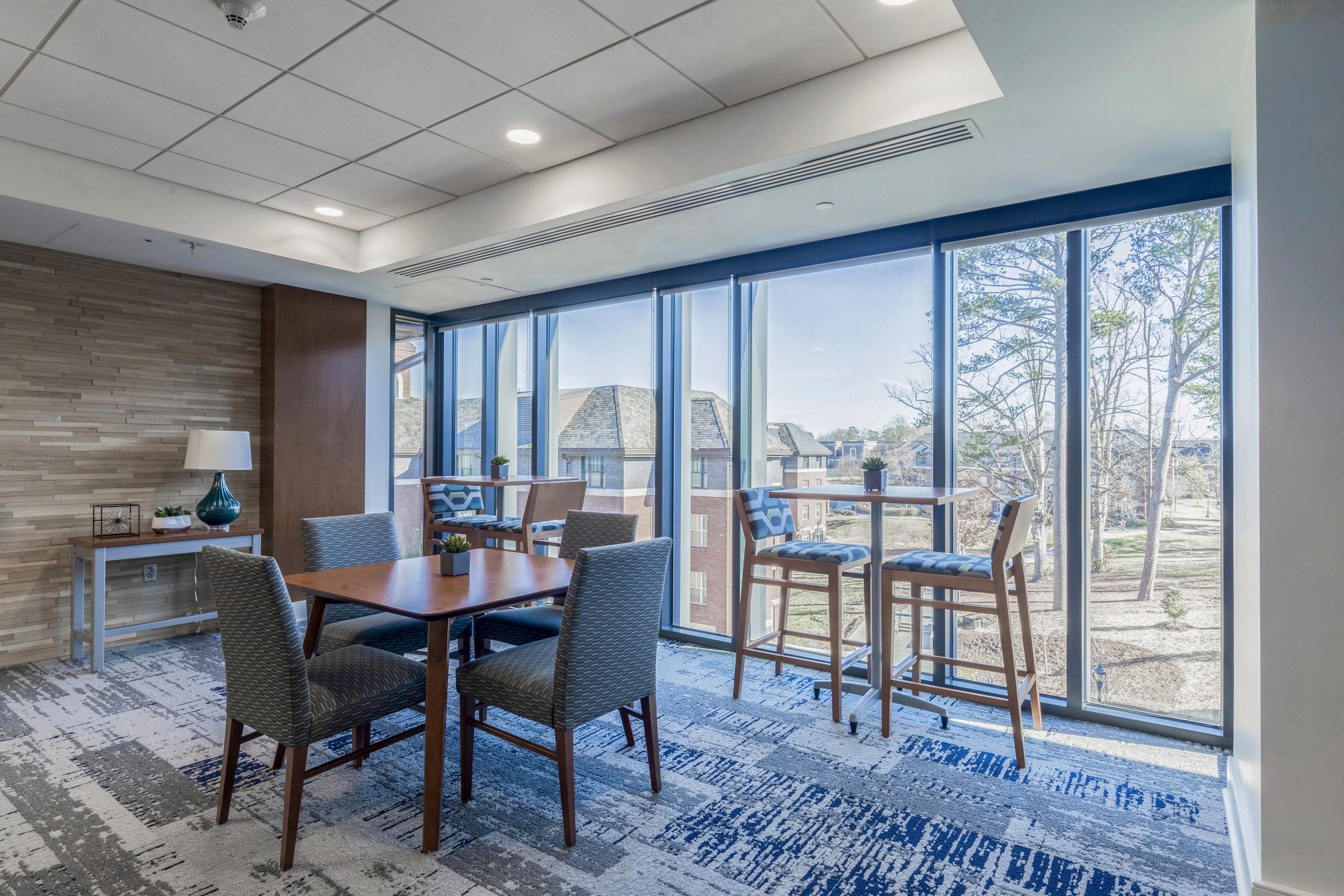Trinity Residence Hall
Gallery
Trinity Residence Hall is located on Duke University’s East Campus which accommodates student housing for freshmen, and sophomores. It occupies the southwest corner of East Campus, and in conjunction with 5 other dormitories in the vicinity, captures an internal court referred to as the ‘Backyard Quad’. Trinity is the largest of the dorms at just over 90,000 square feet. Some of the design challenges faced were finding a way to mitigate the scale of the building while still providing the required program spaces, as well as creating a building that did not become a barrier or impediment to circulation on that part of campus. These goals were achieved by taking advantage of the natural grade of the site to partially bury parts of the program that did not require as much natural light, and by creating a pass-through archway next to the ‘knuckle’ of the building on the ground floor. The building contains 125 double dorm rooms, 6 ADA dorm rooms, 2 Graduate Suites, and a 3-bedroom faculty apartment. Other amenity spaces include a full-size kitchen, game rooms, a movie theater, and multiple study/common rooms. Trinity is certified as a LEED Silver building by the USGBC.
Date: 2017
Client: Duke University
Status: Completed
Location: Durham, North Carolina
Architect of Record: O’Brien Atkins Associates
Associate Architect: Andre Johnson Architects
Photography Credit: Jim Sink Photography Images 2, 3, 4, and 11














