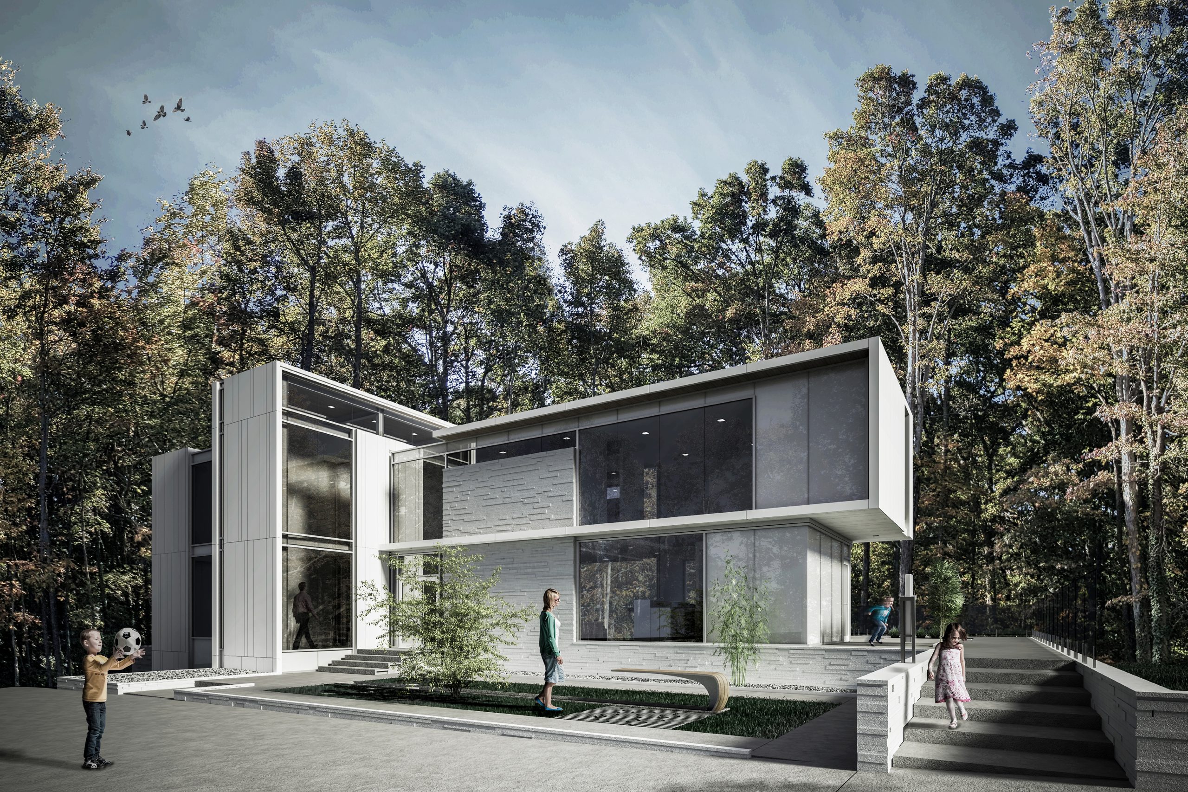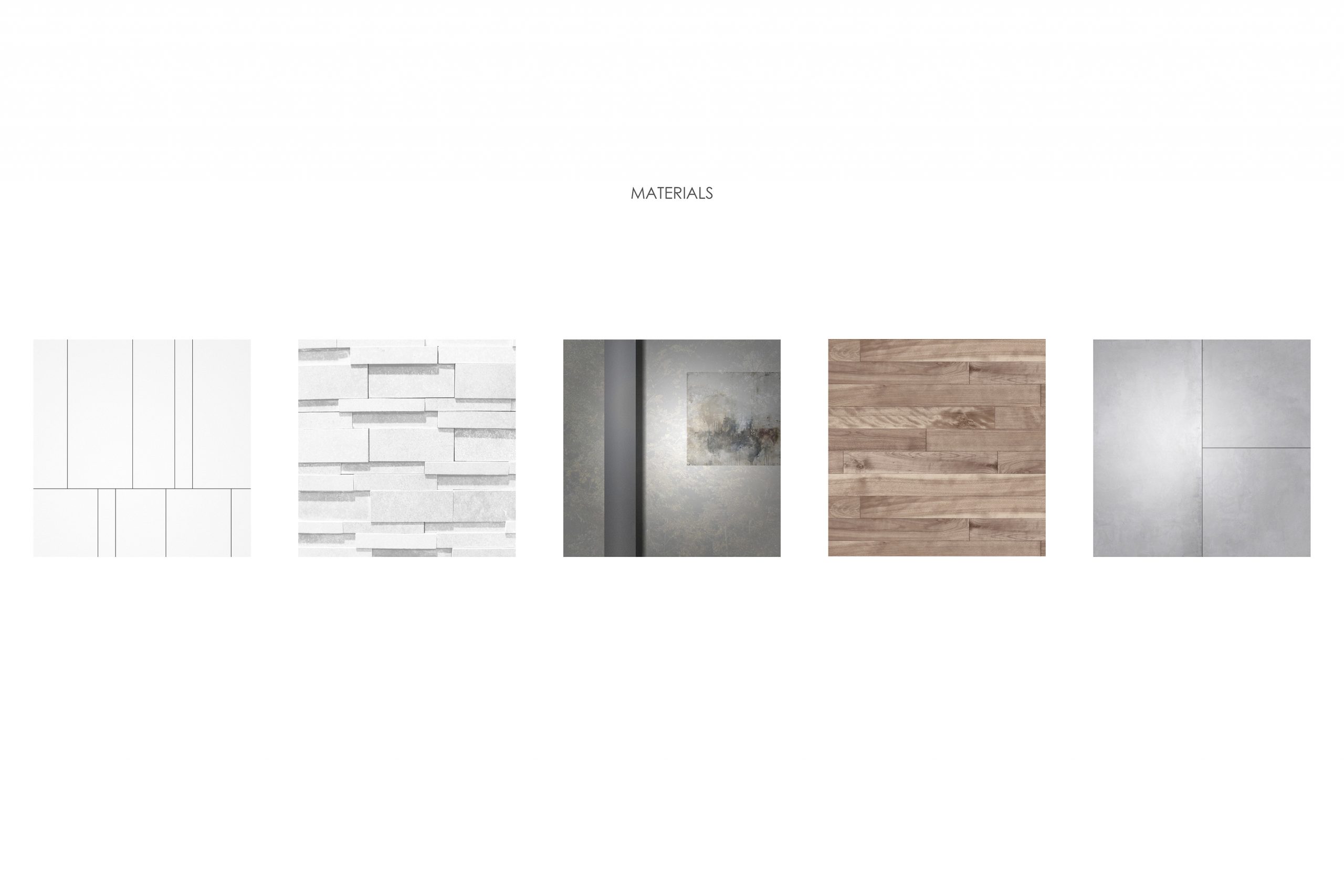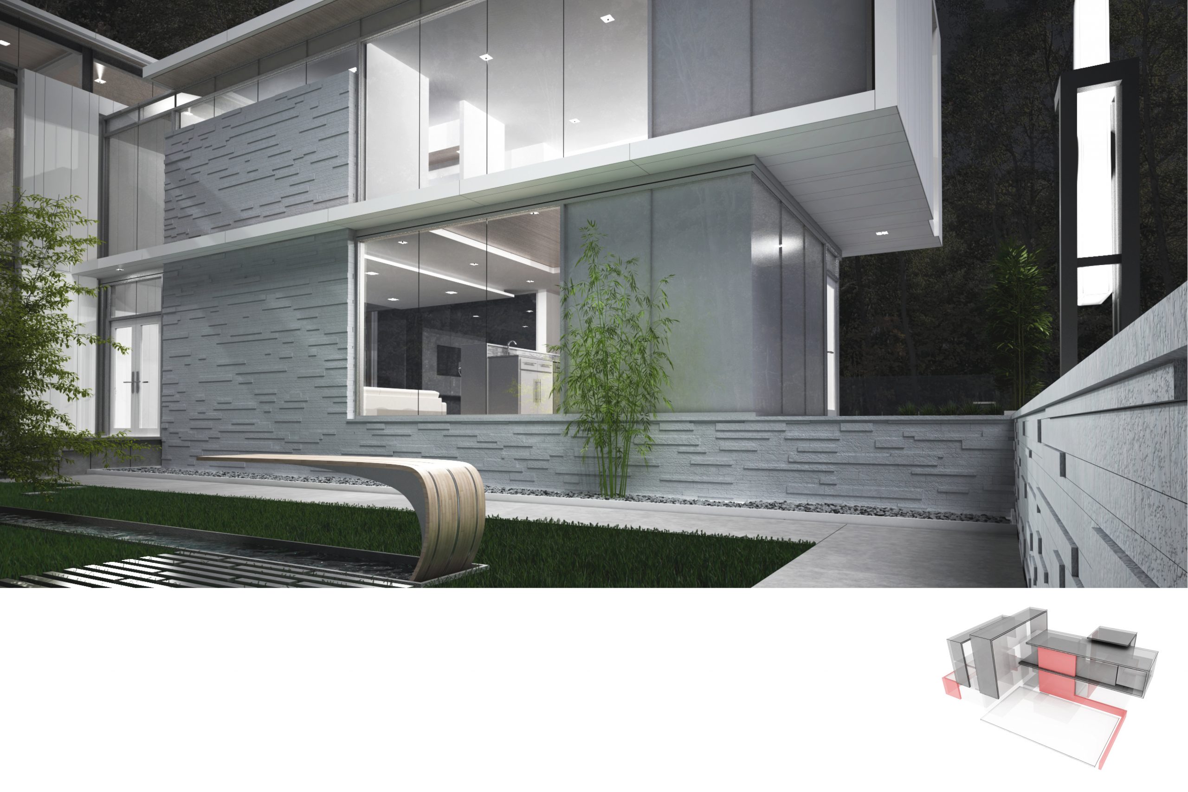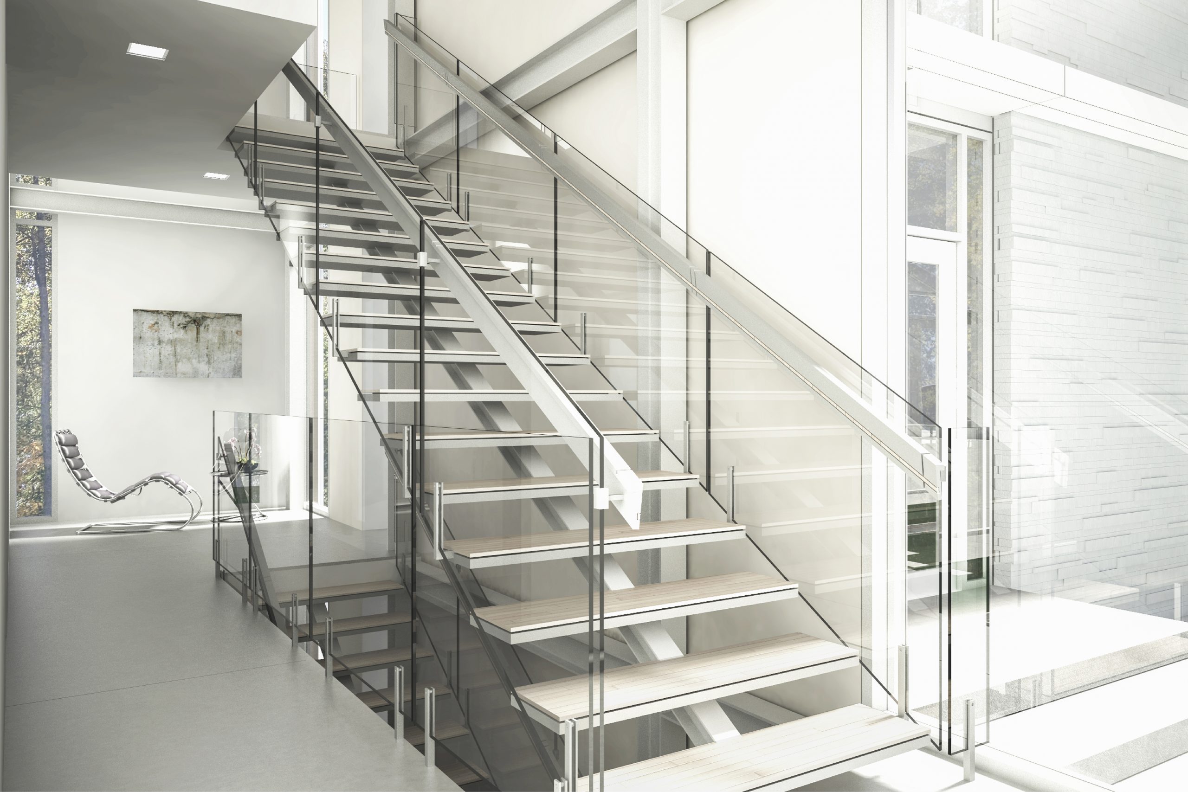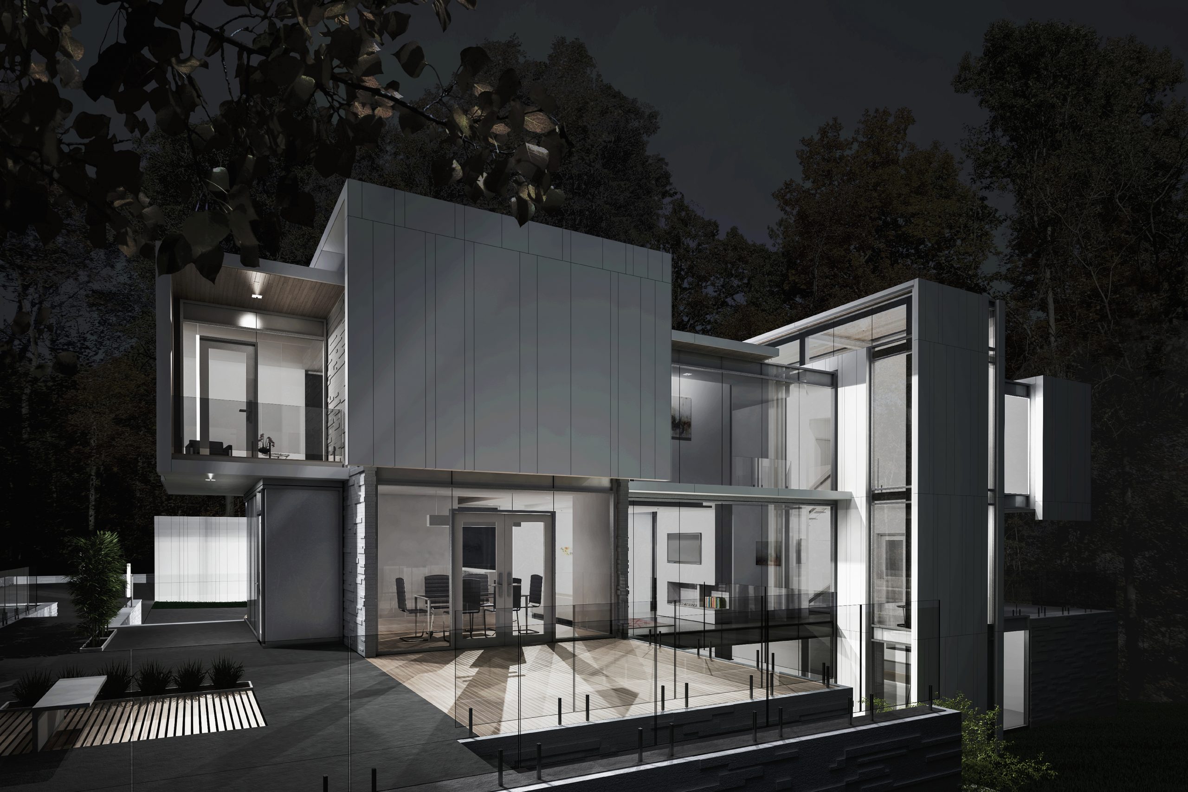Oak Forest Drive Residence
Gallery
The house is located on a one-acre lot bounded on all four sides by various species of trees. The density and scale of the foliage provides privacy and creates a unique backdrop. The lightness of both the exterior and interior material palette of the house stands in contrast to the vibrant and lush vegetation creating a compositional balance between the built and natural environments.The project is comprised of a 4,400 square foot house, 3 car garage and exterior living spaces. Folding planes clad in high pressure laminate panels wrap the inner volumes of space. These planes are in filled by either transparent, translucent, or reflective glass depending on the function of the space being enclosed. Cast stone walls form the base of the project anchoring it to the ground.These walls extend outward into the landscape to capture exterior living spaces which provide a strong visual and physical connection to the interior of the house. Maintaining openness and connectivity, while still defining distinct zones, was one of the primary considerations in the design of the shared living spaces throughout the house.This was achieved by minimizing partitions and introducing slight sectional shifts and material changes in both the ground and ceiling.
Date: 2015
Client: Withheld
Status: Unbuilt
Location: Raleigh, North Carolina

