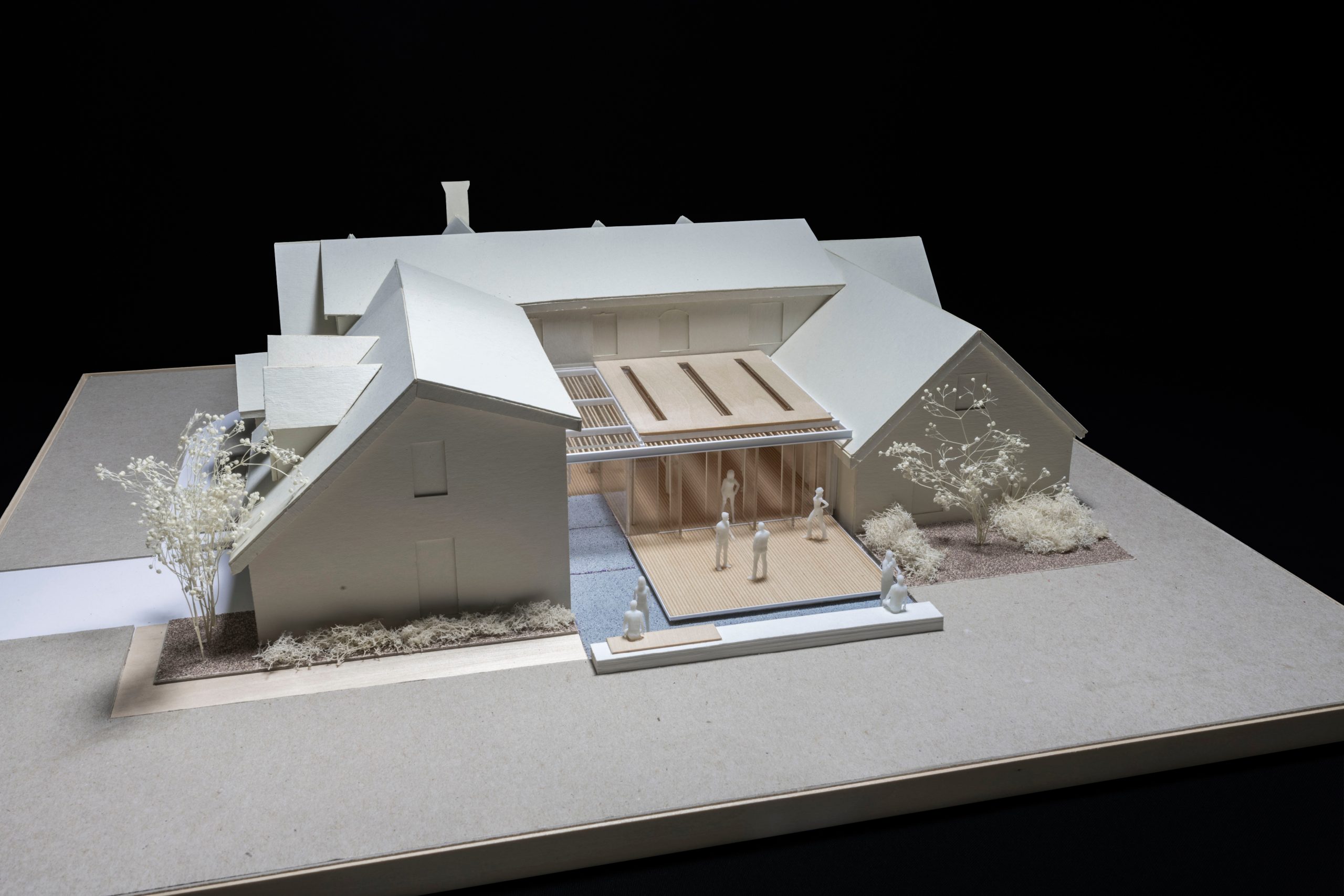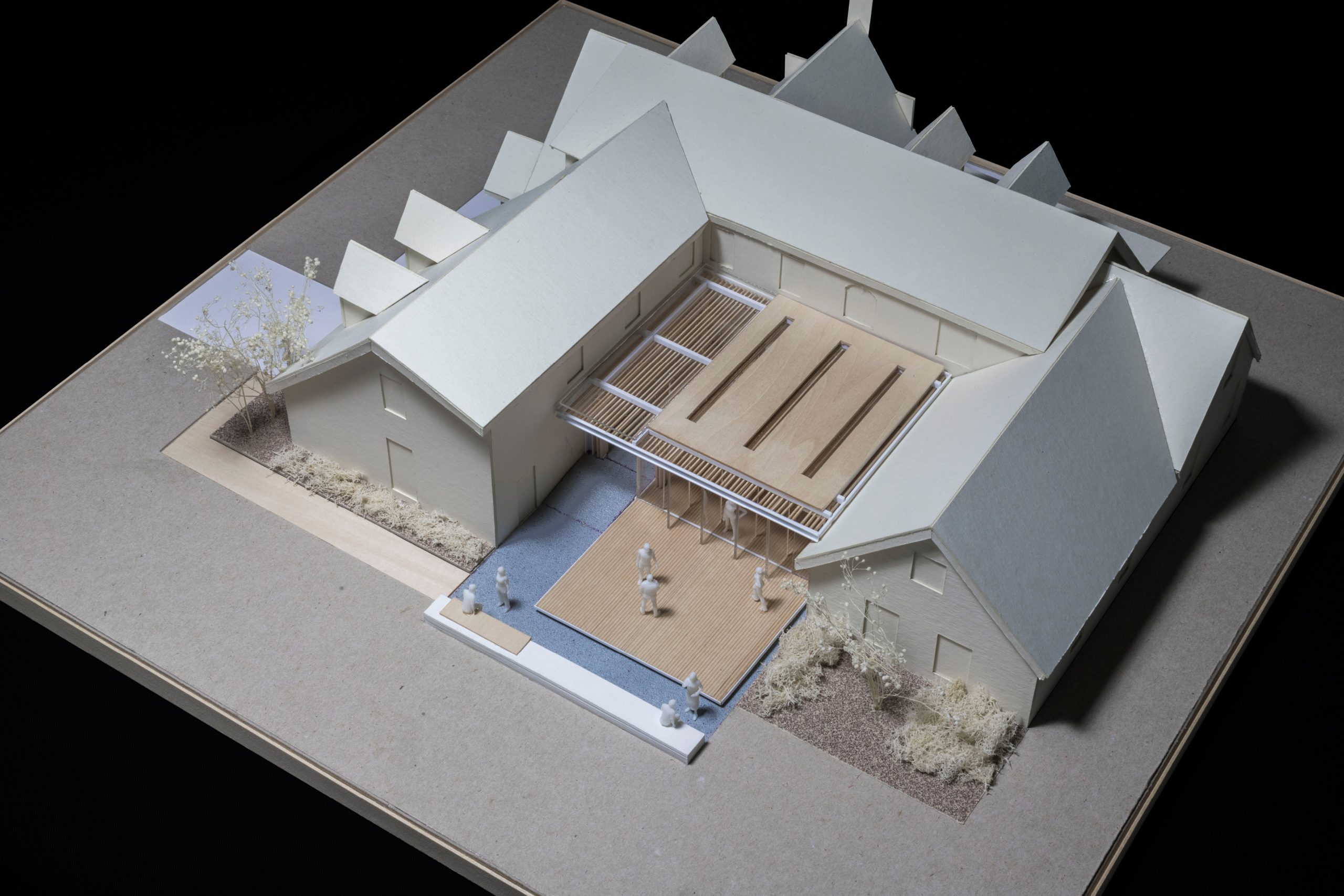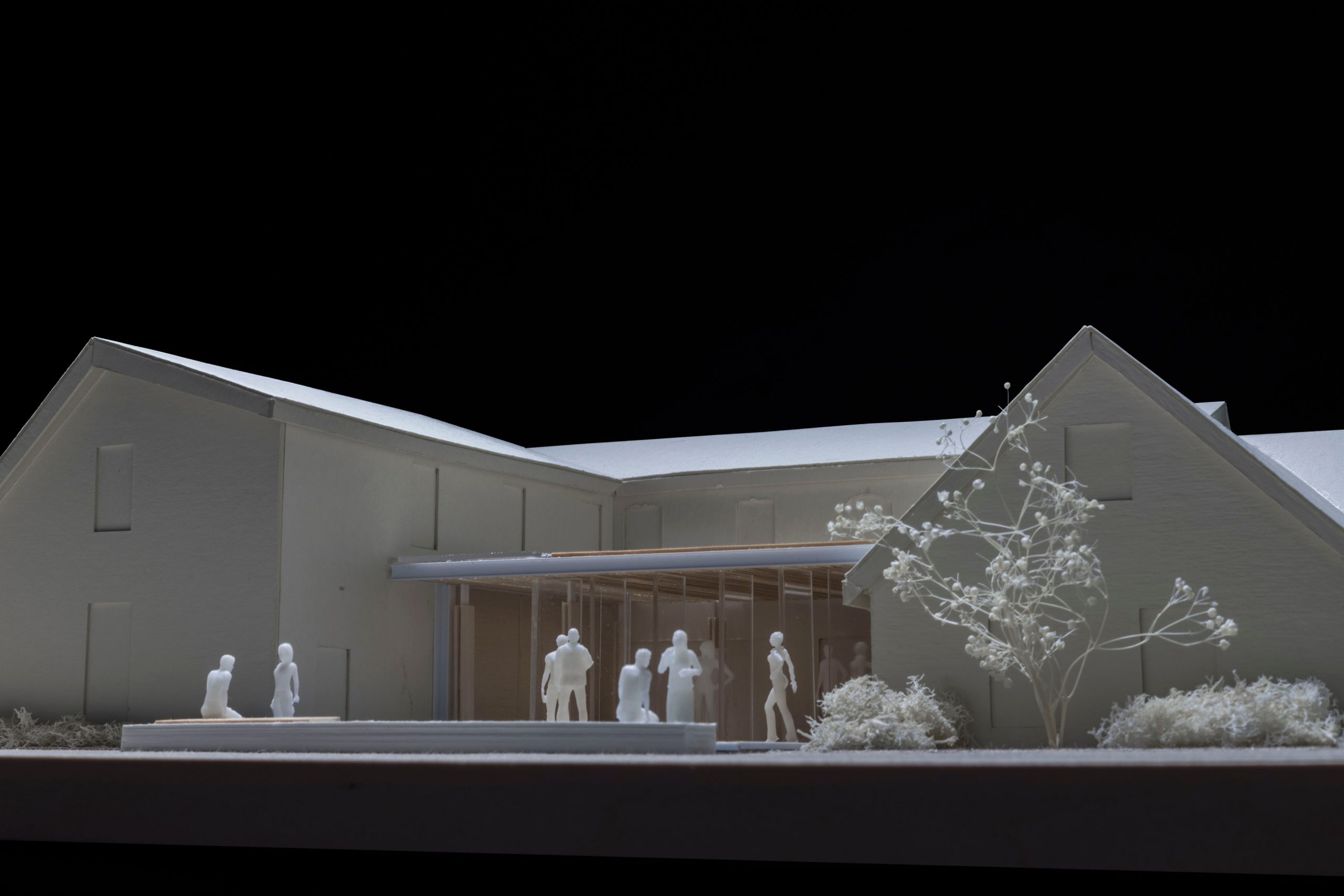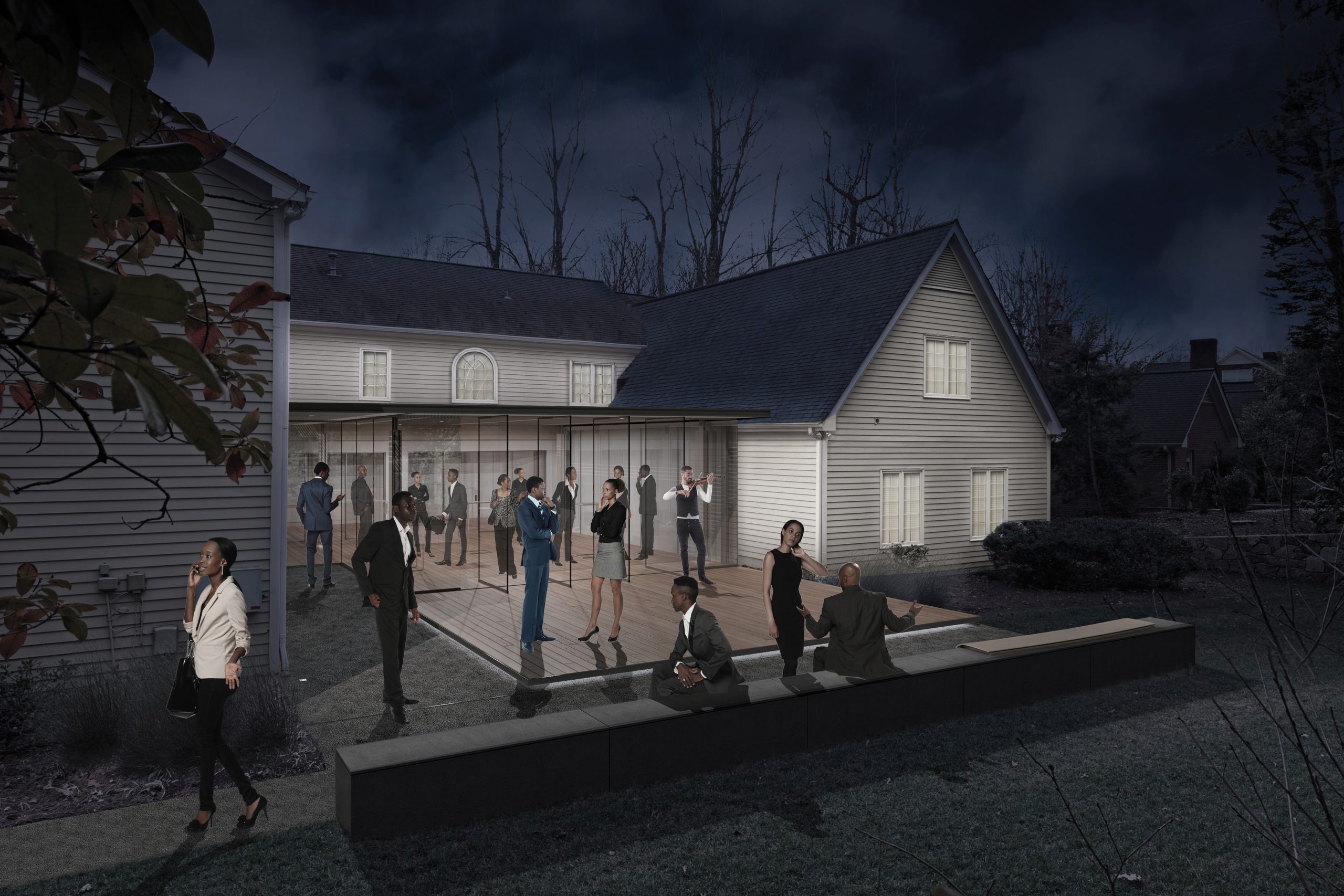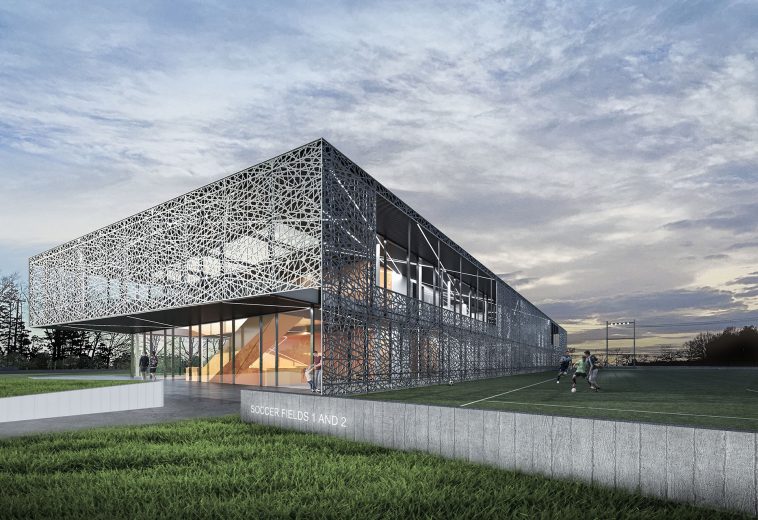Chancellor’s Residence
Gallery
The client was in need of additional indoor space at their residence to entertain large groups for private and university sanctioned functions. The existing house is a roughly 4,500 square foot, two story structure organized in a c-shaped plan. The interior court formed by the two bounding wings of the house had a combination of hard and soft scape areas for outdoor occupation. Our intervention captured the courtyard as interior space while still allowing a sense of connection to the outdoor landscape by way of an entirely glass enclosure and slotted ceiling with skylights. The simple and clean glass, metal, and wood insertion introduces a modern aesthetic, but does not compete with or overpower the language of the existing house. Custom steel and wood columns support the roof, while the ground is an elevated wood deck on grade with the interior of the house. This deck extends outside of the new enclosure providing added square footage for accommodating guests. The exterior glass wall panels are on pivots allowing them to be rotated open when desired, facilitating natural ventilation and freedom of movement.
Date: 2018
Client: Withheld
Status: Unbuilt
Location: Withheld




