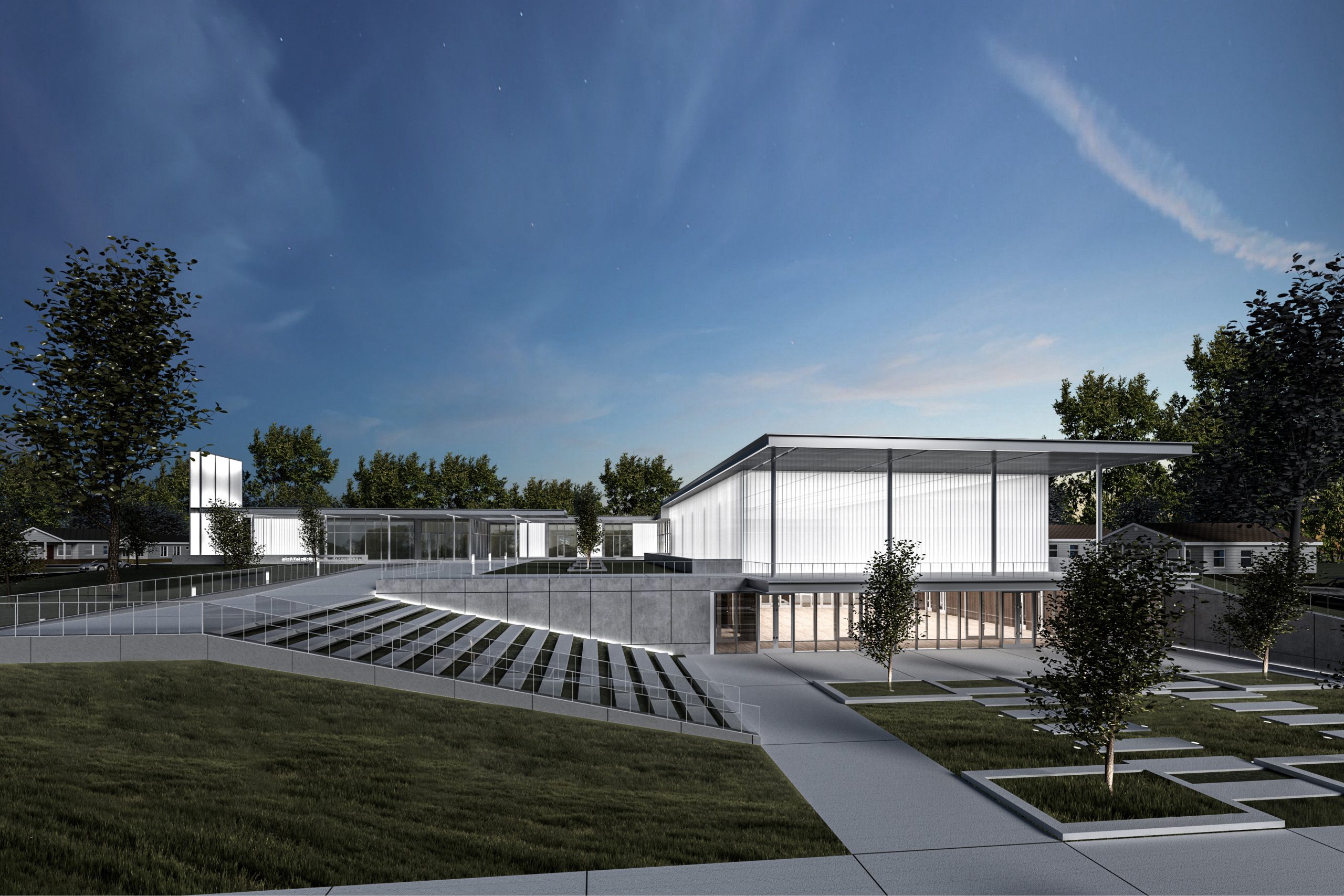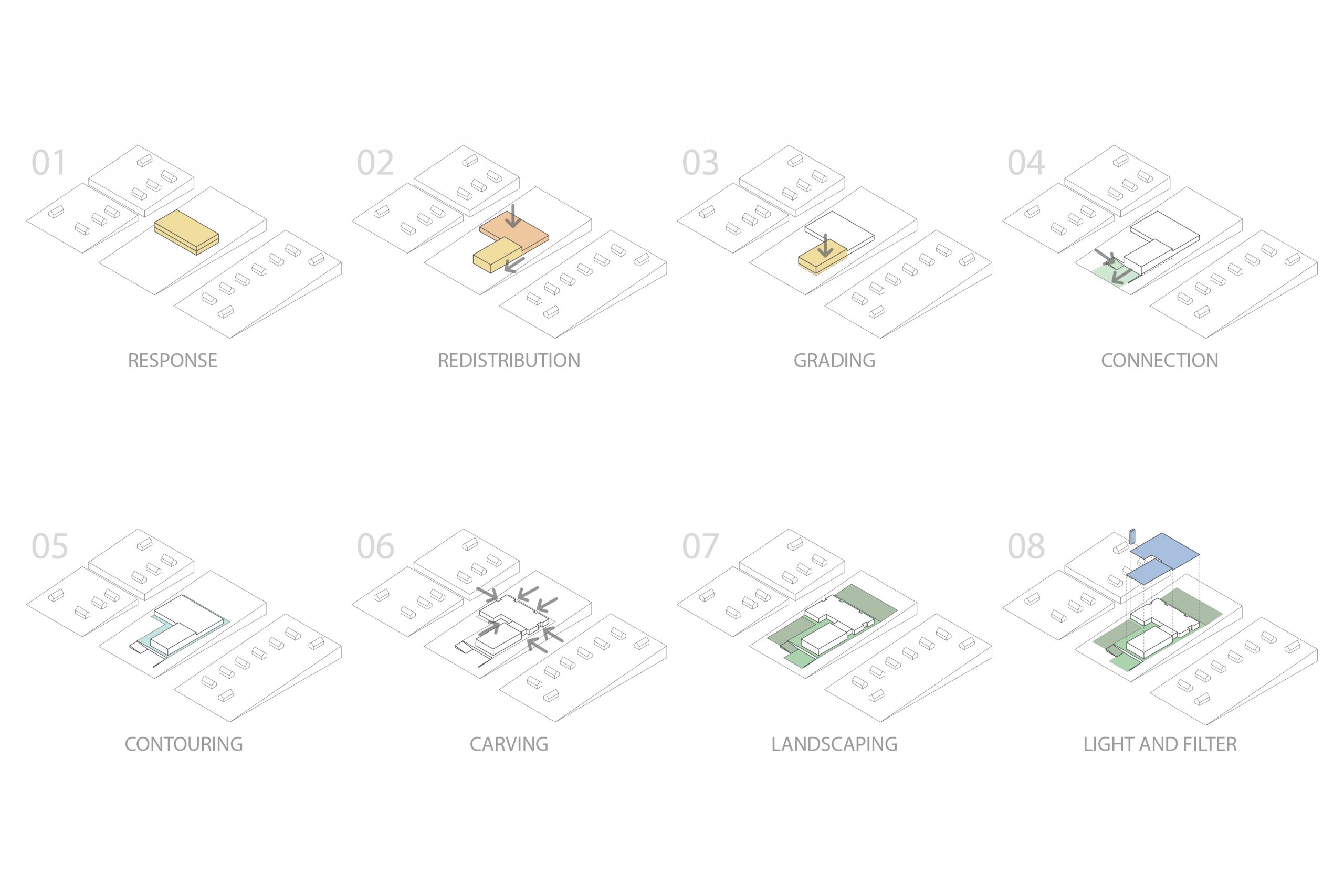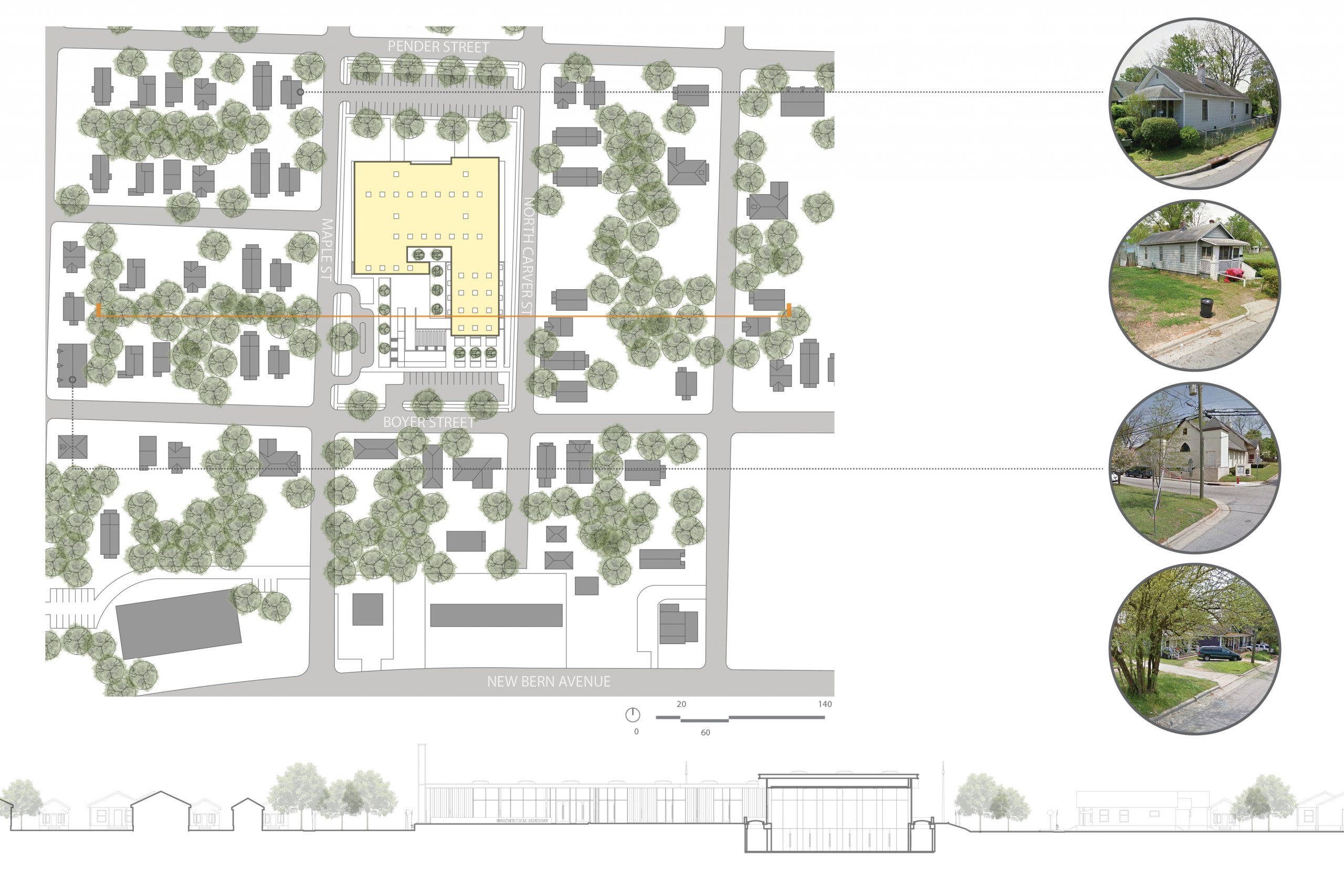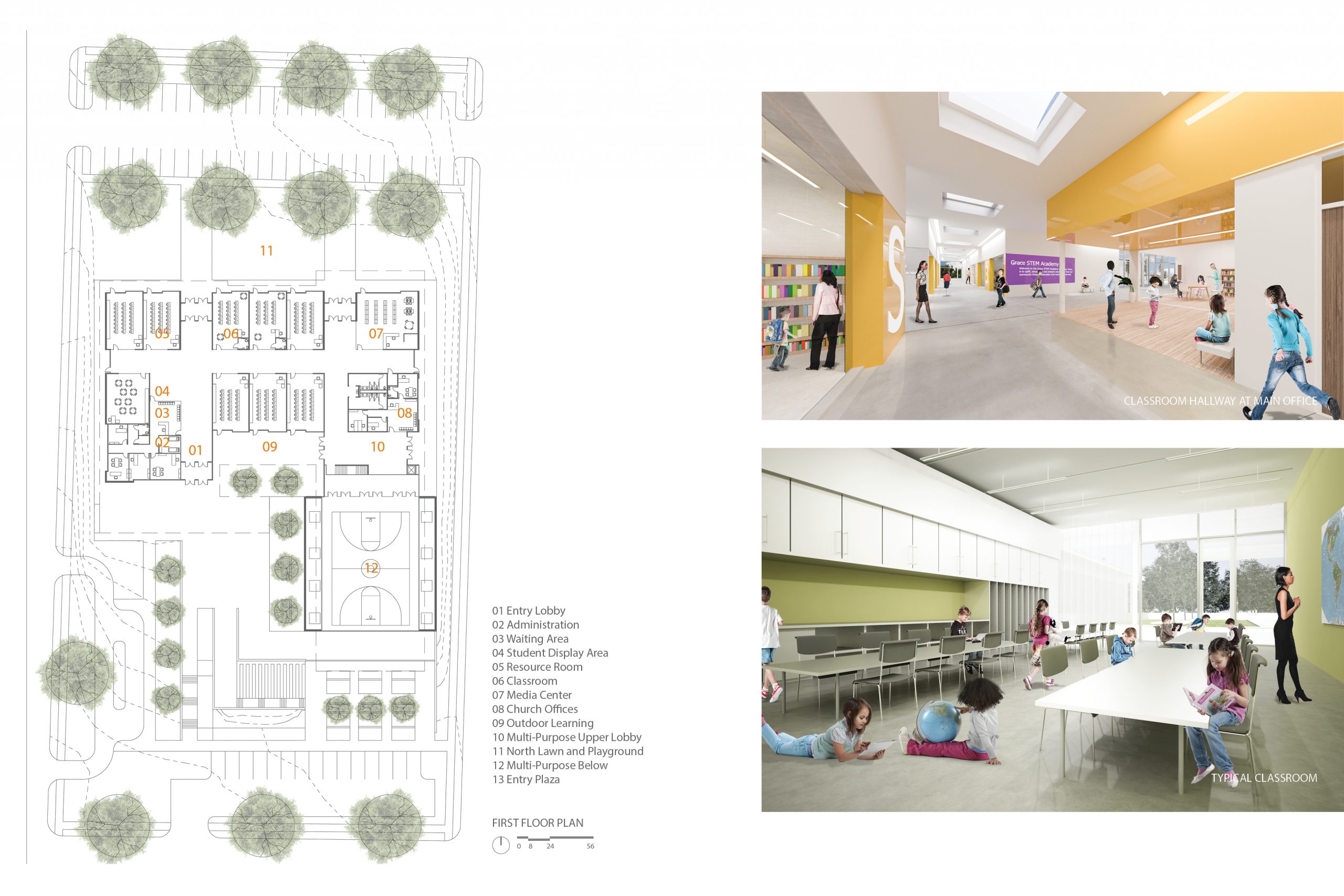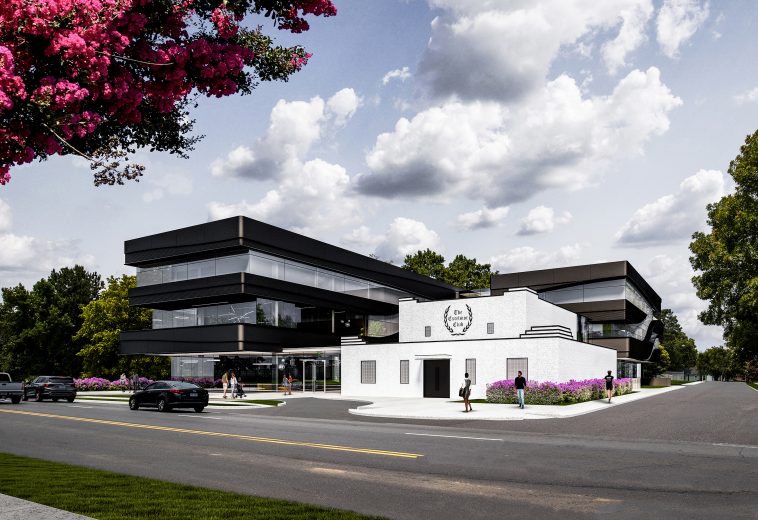Grace STEM Academy and Community Center
Gallery
The light was an important aspect of this project. The pastor of the church wanted the design to reflect the essence of their faith and serve as a beacon in the community. The design team decided to use curtainwall with insulated glass units, channel glass, and concrete as the primary materials. The steel structure of the building supports a typical building skin as well as a double wall system in some locations. The primary walls are white metal panels and a channel glass wall set apart from the main thermal wall. Curtain walls and white metal wall panels are used to accent the luminous channel glass. Site cast concrete is used for retaining and building basement walls. Light is transmitted and manipulated in the spaces of the building through a series of skylights and elliptical aluminum tubes.
Date: 2013
Client: Grace in the City Community Development Corporation
Status: Unbuilt
Location: Raleigh, North Carolina
Awards
AIA North Carolina – Merit Award (2014)

