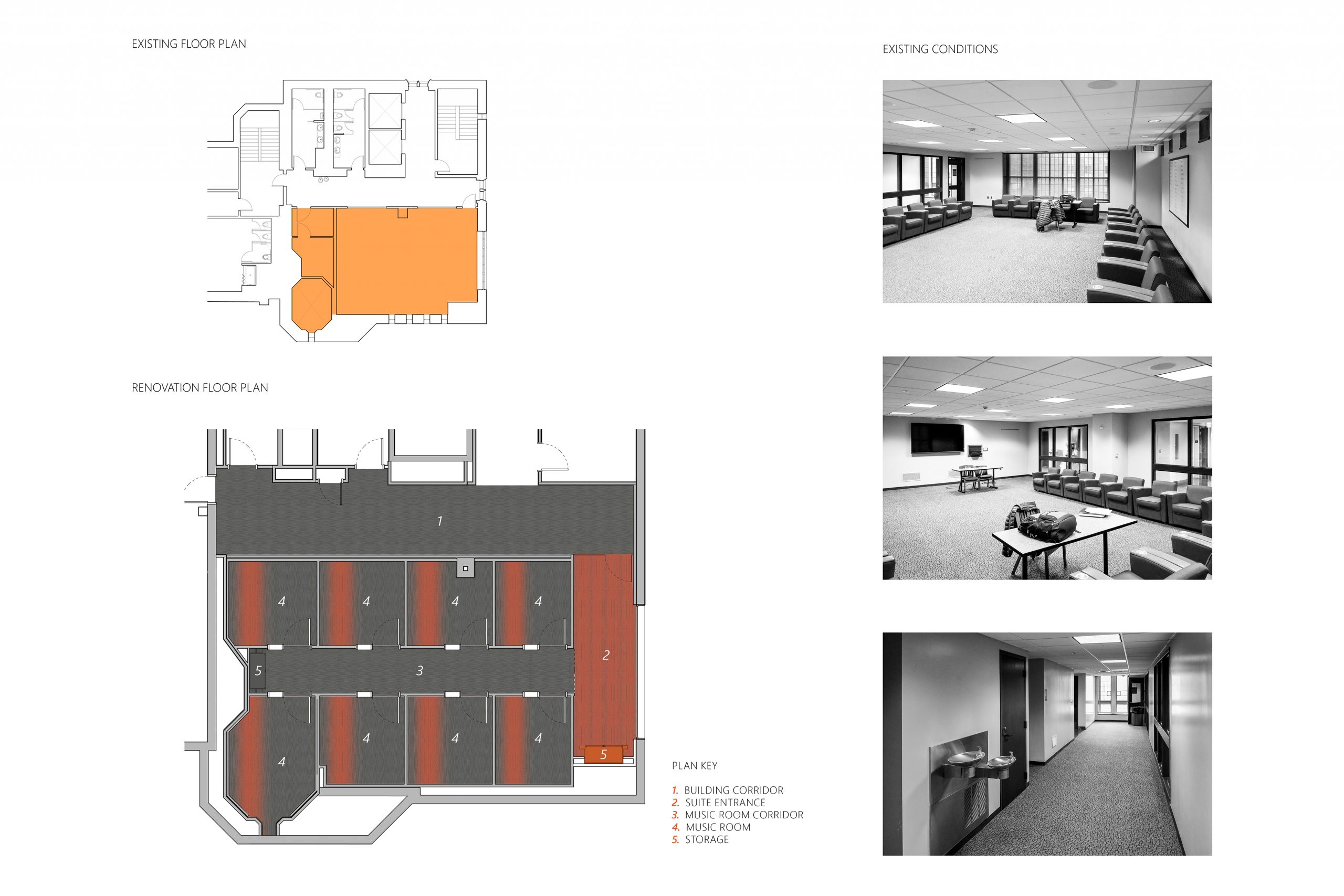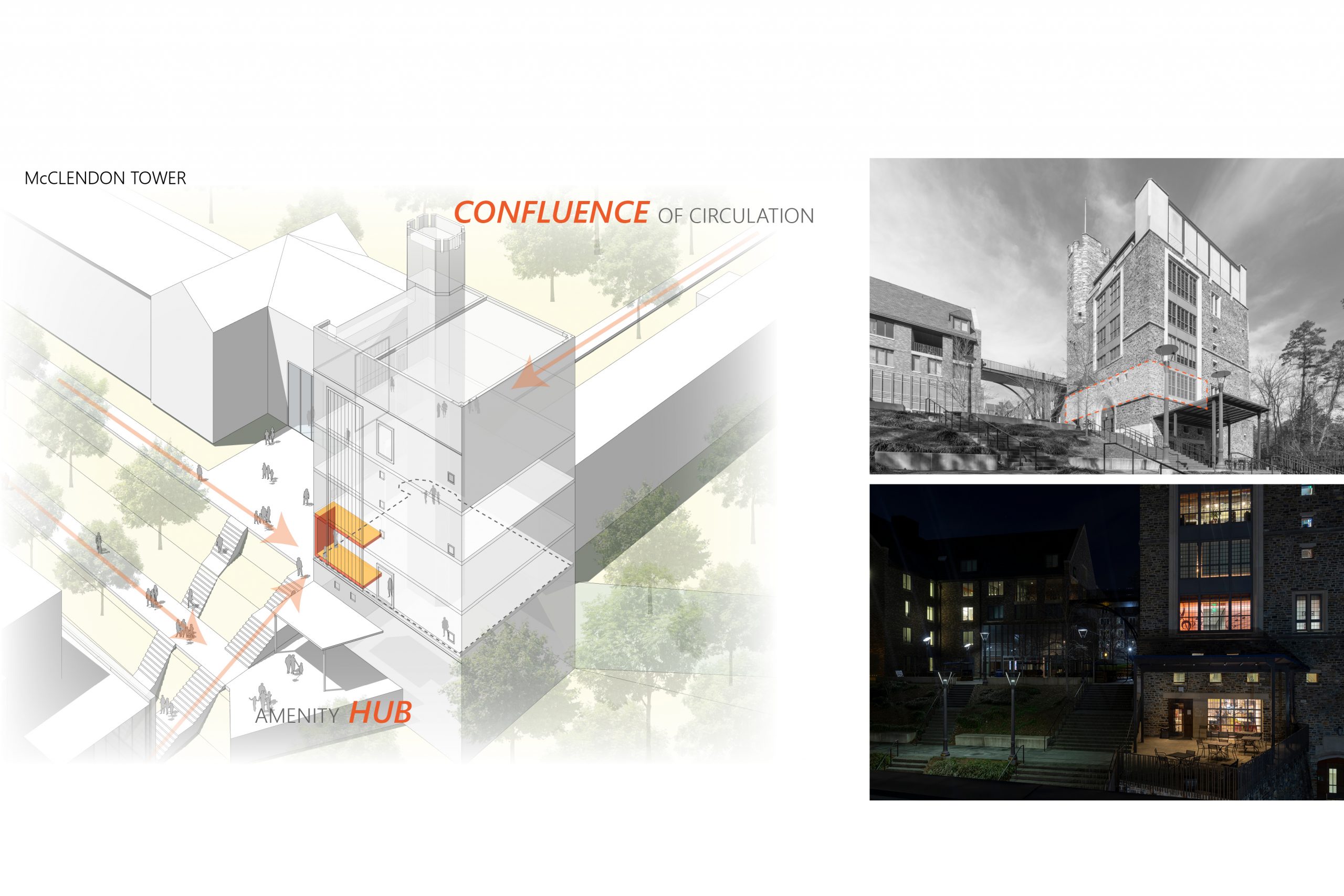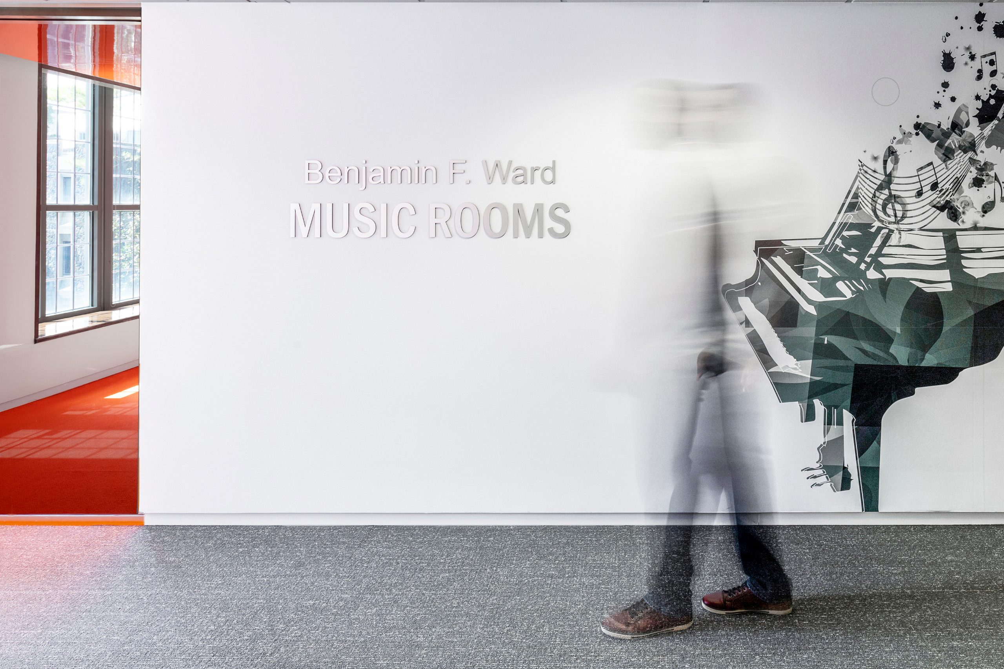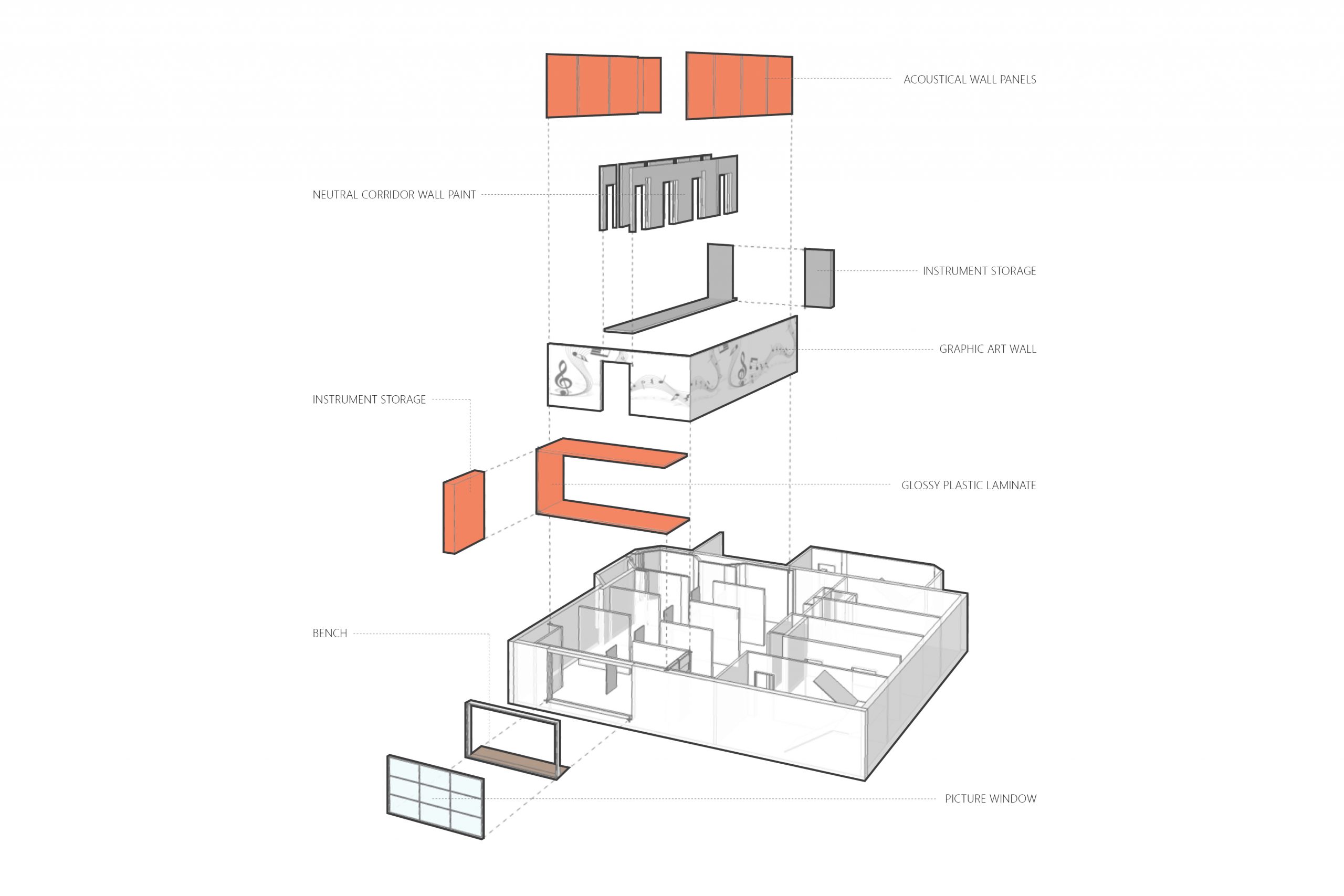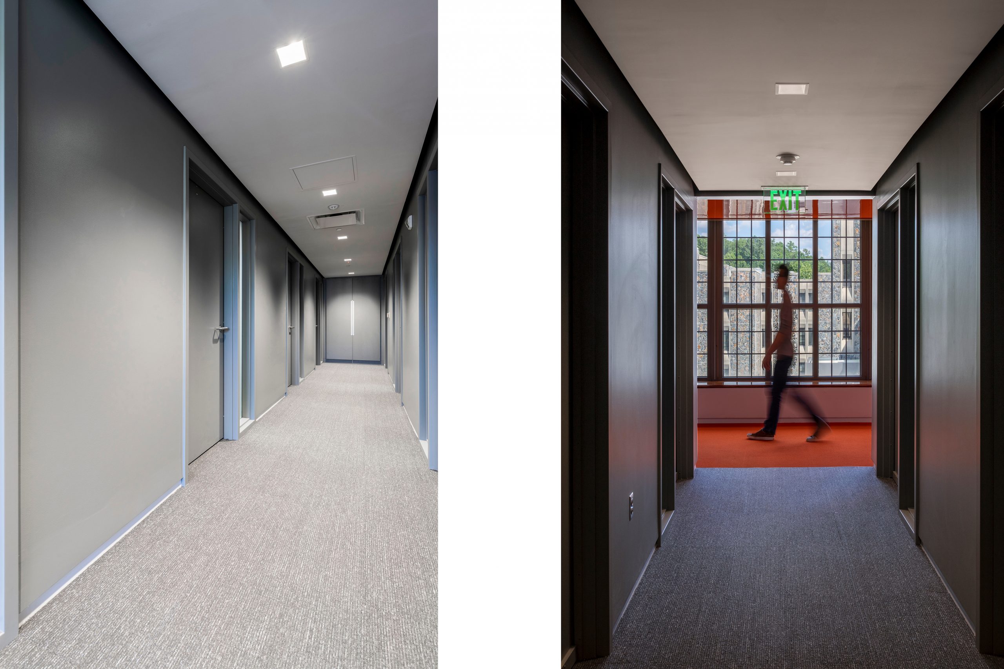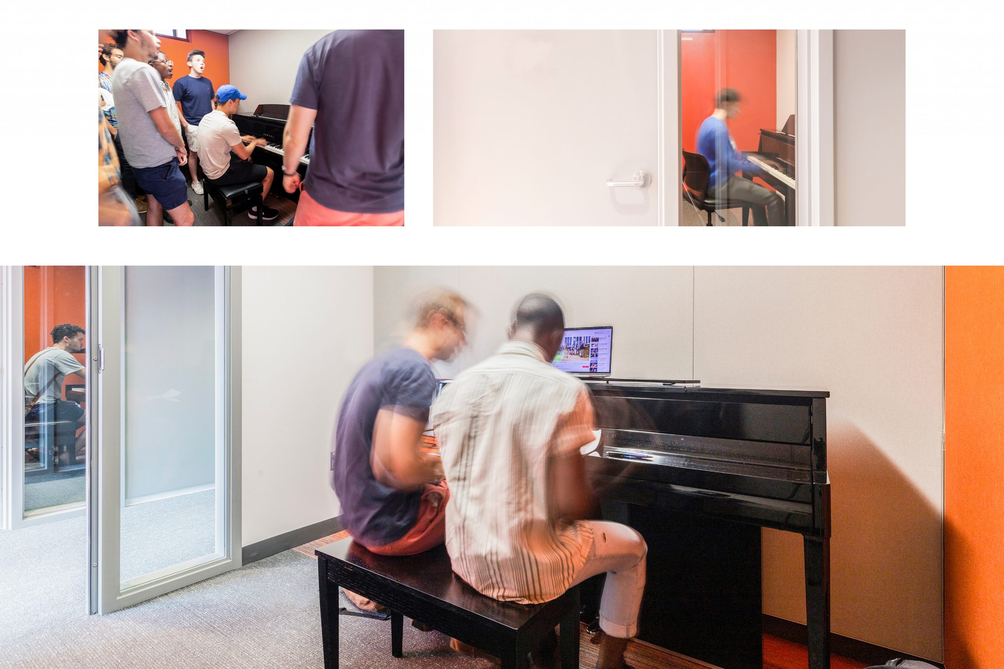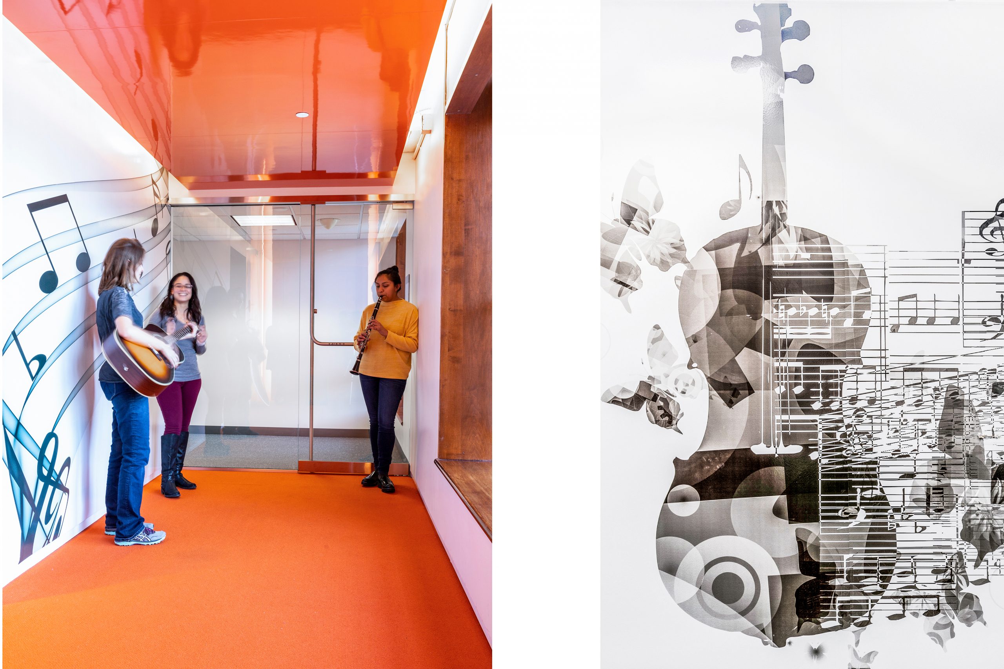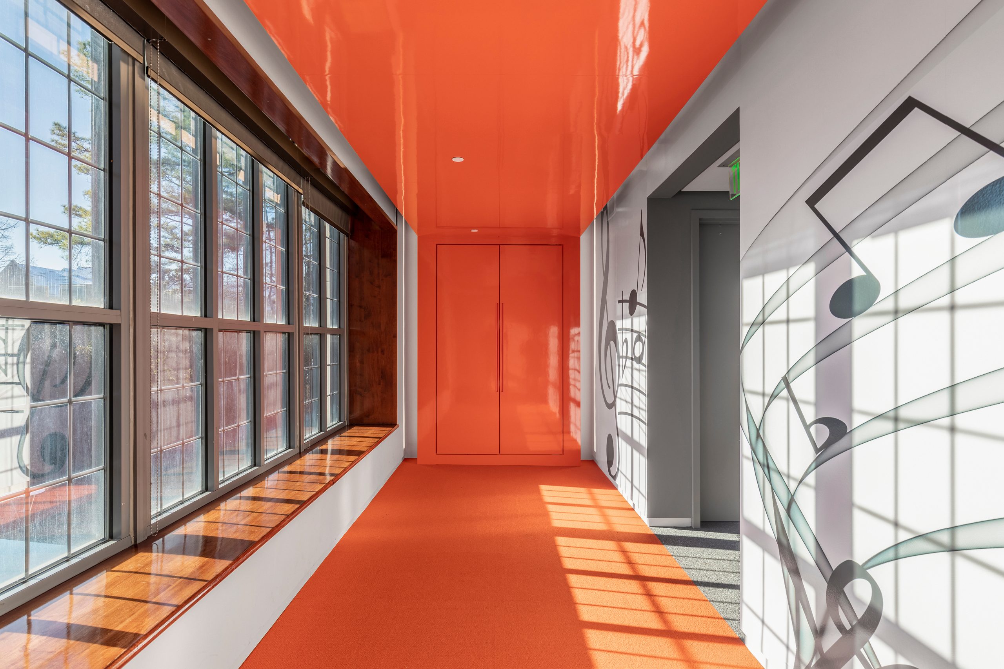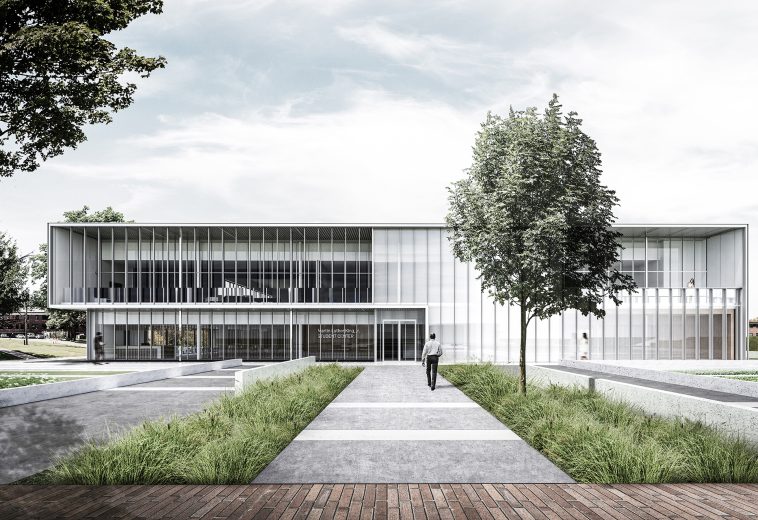McClendon Tower Music Rooms
Gallery
The design employs limited architectural elements and materials to create a simple yet powerful experience for the users of the space. Upon approach to the suite, visitors are engaged by the black, white, and gray tonal art wall composed of abstract musical iconography. The use of these tones stands in stark contrast to the bold orange glossy plastic laminate that defines the ceiling, and back wall of the entry to the suite. The color of the floor treatment in each area of the project reinforces a clear delineation of zones and accentuates the contrast. The walls of the corridor which provides access to the individual practice rooms, are painted a neutral gray, in deference to the bold statement made at the entry. The only views and abundant natural light permitted into the project are provided in the entry by way of a large southeast facing picture window which overlooks the public way between McClendon Tower and Eden’s Dormitory. The sill of this window is treated as a bench providing a fitting spot for impromptu conversations or even musical collaborations between users of the space.
Date: 2017
Client: Duke University
Status: Completed
Location: Durham, North Carolina


